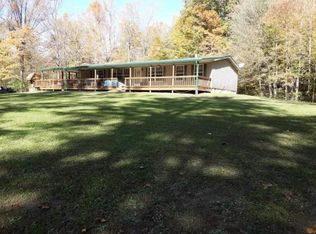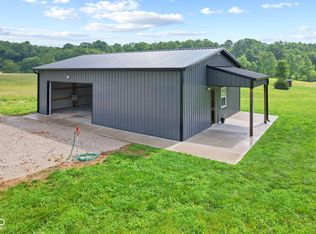Sold
$195,000
12321 Fertig Rd, Poland, IN 47868
3beds
1,792sqft
Residential, Manufactured Home
Built in 2001
9.18 Acres Lot
$198,500 Zestimate®
$109/sqft
$1,320 Estimated rent
Home value
$198,500
Estimated sales range
Not available
$1,320/mo
Zestimate® history
Loading...
Owner options
Explore your selling options
What's special
NINE ACRES! This delightful 3-bedroom, 2-bathroom home in the country offers a large, open-concept living, dining, and kitchen area, perfect for family gatherings or entertaining. The cozy living room features a wood-burning fireplace, adding a touch of warmth and character to the space. Outside, you'll enjoy a generous plot of land, offering plenty of room to relax or explore. A large barn with a durable metal roof provides ample storage or workshop space, ideal for any project or hobby. Nestled in a peaceful setting, this home offers the perfect blend of comfort and tranquility.
Zillow last checked: 8 hours ago
Listing updated: April 02, 2025 at 05:50am
Listing Provided by:
Eli Skinner 317-627-0784,
Key Realty Indiana
Bought with:
Jared McCormick
Key Realty Indiana
Source: MIBOR as distributed by MLS GRID,MLS#: 22023422
Facts & features
Interior
Bedrooms & bathrooms
- Bedrooms: 3
- Bathrooms: 2
- Full bathrooms: 2
- Main level bathrooms: 2
- Main level bedrooms: 3
Primary bathroom
- Features: Sinks Double, Shower Stall Full, Tub Garden
Heating
- Forced Air, Electric
Cooling
- Has cooling: Yes
Appliances
- Included: Dishwasher, Dryer, Electric Water Heater, MicroHood, Electric Oven, Refrigerator, Washer
- Laundry: Main Level
Features
- Cathedral Ceiling(s), Walk-In Closet(s), Double Vanity, Eat-in Kitchen, Kitchen Island, Pantry
- Has basement: No
- Number of fireplaces: 1
- Fireplace features: Family Room, Wood Burning
Interior area
- Total structure area: 1,792
- Total interior livable area: 1,792 sqft
Property
Parking
- Total spaces: 3
- Parking features: Detached, Garage Door Opener, Gravel
- Garage spaces: 3
Features
- Levels: One
- Stories: 1
- Patio & porch: Deck
- Has view: Yes
- View description: Rural, Trees/Woods
Lot
- Size: 9.18 Acres
- Features: Not In Subdivision, Mature Trees, Trees-Small (Under 20 Ft)
Details
- Additional structures: Barn Pole
- Parcel number: 600424400230160019
- Horse amenities: None
Construction
Type & style
- Home type: MobileManufactured
- Architectural style: Traditional,Other
- Property subtype: Residential, Manufactured Home
Materials
- Vinyl Siding
- Foundation: Block
Condition
- New construction: No
- Year built: 2001
Utilities & green energy
- Water: Municipal/City
Community & neighborhood
Location
- Region: Poland
- Subdivision: No Subdivision
Price history
| Date | Event | Price |
|---|---|---|
| 3/31/2025 | Sold | $195,000-2%$109/sqft |
Source: | ||
| 3/2/2025 | Pending sale | $199,000$111/sqft |
Source: | ||
| 2/25/2025 | Listed for sale | $199,000+95.1%$111/sqft |
Source: | ||
| 1/13/2016 | Sold | $102,000+50.9%$57/sqft |
Source: Agent Provided Report a problem | ||
| 12/21/2007 | Sold | $67,575$38/sqft |
Source: Agent Provided Report a problem | ||
Public tax history
| Year | Property taxes | Tax assessment |
|---|---|---|
| 2024 | $1,507 -5.6% | $160,500 +3.5% |
| 2023 | $1,596 +3.9% | $155,000 +1% |
| 2022 | $1,536 +28.7% | $153,500 +15.9% |
Find assessor info on the county website
Neighborhood: 47868
Nearby schools
GreatSchools rating
- 5/10Cloverdale Middle SchoolGrades: 5-8Distance: 7.2 mi
- 7/10Cloverdale High SchoolGrades: 9-12Distance: 7.2 mi
- 5/10Cloverdale Elementary SchoolGrades: PK-4Distance: 7.4 mi

