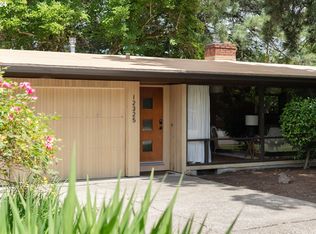Sold
$640,000
12320 SW Tremont St, Portland, OR 97225
3beds
1,080sqft
Residential, Single Family Residence
Built in 1955
-- sqft lot
$612,200 Zestimate®
$593/sqft
$2,556 Estimated rent
Home value
$612,200
$582,000 - $643,000
$2,556/mo
Zestimate® history
Loading...
Owner options
Explore your selling options
What's special
OFFER in hand. Deadline 8pm Mon 5/23You don't want to miss this completely remodeled mid-century modern home! Located in the highly sought after Cedar Hills neighborhood, this one level 3bd, 1bth ranch home boasts a lush, beautifully landscaped front yard. Private backyard oasis, offering ample space for outdoor activities, gardening, entertaining, and relaxing. Step inside and see how the natural light pours in through large windows. This completely remodeled home is just a few blocks from Commonwealth Lake Park, with easy access to Cedar Hills Crossing. UPDATES: Roof, High-Efficiency gas furnace & A/C, Seismic retrofit/EQ strapping, sewer, PEX piping, solar tubes adding natural light in kitchen and bathroom, refinished oak floors, Milgard vinyl windows with wood interiors, new doors and trim, concrete porch and driveway, attic and floor Insulation, backyard shed with electricity, garden beds, patio, landscaping and irrigation.
Zillow last checked: 8 hours ago
Listing updated: June 24, 2023 at 05:22am
Listed by:
Shelley Lucas portland@barnes-international.com,
Barnes Portland
Bought with:
Michelle Hutton, 201208117
Keller Williams Realty Professionals
Source: RMLS (OR),MLS#: 23514946
Facts & features
Interior
Bedrooms & bathrooms
- Bedrooms: 3
- Bathrooms: 1
- Full bathrooms: 1
- Main level bathrooms: 1
Primary bedroom
- Features: Hardwood Floors, Closet
- Level: Main
- Area: 140
- Dimensions: 14 x 10
Bedroom 2
- Features: Hardwood Floors, Closet
- Level: Main
- Area: 120
- Dimensions: 12 x 10
Bedroom 3
- Features: Hardwood Floors, Closet
- Level: Main
- Area: 110
- Dimensions: 11 x 10
Dining room
- Features: Hardwood Floors, Sliding Doors
- Level: Main
Kitchen
- Level: Main
- Area: 105
- Width: 7
Living room
- Features: Hardwood Floors
- Level: Main
- Area: 288
- Dimensions: 18 x 16
Heating
- Forced Air
Cooling
- Central Air
Appliances
- Included: Built-In Range, Built-In Refrigerator, Dishwasher, Disposal, Gas Appliances, Stainless Steel Appliance(s), Electric Water Heater
Features
- Quartz, Closet
- Flooring: Hardwood
- Doors: Sliding Doors
- Windows: Double Pane Windows, Vinyl Frames
- Number of fireplaces: 1
- Fireplace features: Insert, Wood Burning
Interior area
- Total structure area: 1,080
- Total interior livable area: 1,080 sqft
Property
Parking
- Total spaces: 1
- Parking features: Driveway, Off Street, Garage Door Opener, Attached, Oversized
- Attached garage spaces: 1
- Has uncovered spaces: Yes
Accessibility
- Accessibility features: Garage On Main, One Level, Accessibility
Features
- Stories: 1
- Exterior features: Garden, Raised Beds, Yard
- Fencing: Fenced
Lot
- Features: Level, Trees, Sprinkler, SqFt 7000 to 9999
Details
- Additional structures: ToolShed
- Parcel number: R13853
Construction
Type & style
- Home type: SingleFamily
- Architectural style: Ranch
- Property subtype: Residential, Single Family Residence
Materials
- Cedar, Lap Siding
- Foundation: Concrete Perimeter
- Roof: Composition
Condition
- Updated/Remodeled
- New construction: No
- Year built: 1955
Utilities & green energy
- Gas: Gas
- Sewer: Public Sewer
- Water: Public
Community & neighborhood
Location
- Region: Portland
- Subdivision: Cedar Hills
HOA & financial
HOA
- Has HOA: Yes
- HOA fee: $177 annually
- Amenities included: Commons, Management, Road Maintenance
Other
Other facts
- Listing terms: Cash,Conventional
- Road surface type: Paved
Price history
| Date | Event | Price |
|---|---|---|
| 6/23/2023 | Sold | $640,000+2.4%$593/sqft |
Source: | ||
| 5/23/2023 | Pending sale | $625,000$579/sqft |
Source: | ||
| 5/19/2023 | Listed for sale | $625,000+68.7%$579/sqft |
Source: | ||
| 1/12/2017 | Sold | $370,550-2.2%$343/sqft |
Source: | ||
| 11/17/2016 | Pending sale | $379,000$351/sqft |
Source: Windermere Stellar #16013466 | ||
Public tax history
| Year | Property taxes | Tax assessment |
|---|---|---|
| 2024 | $4,021 +6.5% | $215,560 +3% |
| 2023 | $3,776 +3.3% | $209,290 +3% |
| 2022 | $3,653 +3.7% | $203,200 |
Find assessor info on the county website
Neighborhood: 97225
Nearby schools
GreatSchools rating
- 8/10Ridgewood Elementary SchoolGrades: K-5Distance: 1.2 mi
- 7/10Cedar Park Middle SchoolGrades: 6-8Distance: 0.4 mi
- 7/10Beaverton High SchoolGrades: 9-12Distance: 1.6 mi
Schools provided by the listing agent
- Elementary: Ridgewood
- Middle: Cedar Park
- High: Beaverton
Source: RMLS (OR). This data may not be complete. We recommend contacting the local school district to confirm school assignments for this home.
Get a cash offer in 3 minutes
Find out how much your home could sell for in as little as 3 minutes with a no-obligation cash offer.
Estimated market value
$612,200
Get a cash offer in 3 minutes
Find out how much your home could sell for in as little as 3 minutes with a no-obligation cash offer.
Estimated market value
$612,200
