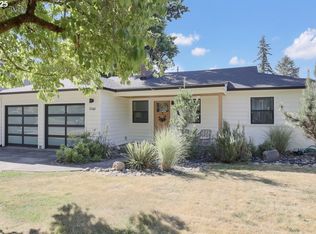Pride of Ownership in highly desirable Cedar Hills neighborhood. Mid-Century ranch with large manicured fenced yard and deck. EZ access to stores, restaurants, Hwy. 26 to beaches and downtown PDX.Safeguard Gutters, New furnaces in 2012, New roof in 2011, new windows in 1998. Trex Deck. Beautiful Hardwood floors on main level. 4 Bedrooms plus Bonus room and Family room.
This property is off market, which means it's not currently listed for sale or rent on Zillow. This may be different from what's available on other websites or public sources.
