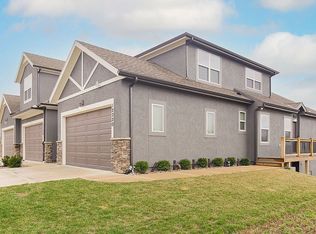Sold
Price Unknown
12320 S Prairie Creek Rd, Olathe, KS 66061
3beds
1,796sqft
Townhouse
Built in 2019
3,720 Square Feet Lot
$381,200 Zestimate®
$--/sqft
$2,133 Estimated rent
Home value
$381,200
$362,000 - $400,000
$2,133/mo
Zestimate® history
Loading...
Owner options
Explore your selling options
What's special
Don't miss this turn key move in ready home in sought after Olathe School district! Hard to find true 1.5 Story with super low dues! Exterior paint, roof, trash,lawn maintenance and snow removal for only $100 a month. Expanded plan with spacious jr. bedrooms and large loft perfect for home office, play area or rec space. Quiet end unit boasts soaring ceilings and large windows with custom blinds throughout. Kitchen features 8ft quartz island for dining and prep, Upgraded top of the line KitchenAid Dishwasher, Microwave with convection and Electric induction range with double oven and convection capability! Walk-in pantry with sensor lights, tiled backsplash and custom cabinets with new slide out organizers in lower cabinets! Master suite has spacious walk-in closet, ensuite features walk-in shower with new glass door, double vanity with additional can lighting and beautiful ceramic tile. Walkout basement ready for your finish and stubbed for bathroom! Upper and lower level decks looking out over the woods. Upgraded landscaping and more. Seller hates to leave this lovely home. See it quick!
Zillow last checked: 8 hours ago
Listing updated: May 25, 2023 at 08:14am
Listing Provided by:
Erin Peel 816-260-4105,
BHG Kansas City Homes
Bought with:
Chase Van Noy, 00245405
Van Noy Real Estate
Source: Heartland MLS as distributed by MLS GRID,MLS#: 2424280
Facts & features
Interior
Bedrooms & bathrooms
- Bedrooms: 3
- Bathrooms: 3
- Full bathrooms: 2
- 1/2 bathrooms: 1
Primary bedroom
- Level: First
- Dimensions: 14 x 12
Bedroom 2
- Level: Second
- Dimensions: 17 x 13
Bedroom 3
- Level: Second
- Dimensions: 13 x 12
Living room
- Level: First
- Dimensions: 21 x 14
Loft
- Level: Second
- Dimensions: 14 x 14
Heating
- Electric
Cooling
- Electric
Appliances
- Included: Dishwasher, Disposal, Microwave, Refrigerator, Built-In Electric Oven, Stainless Steel Appliance(s)
- Laundry: Main Level
Features
- Kitchen Island, Painted Cabinets, Pantry, Walk-In Closet(s)
- Flooring: Laminate, Luxury Vinyl
- Basement: Walk-Out Access
- Has fireplace: No
Interior area
- Total structure area: 1,796
- Total interior livable area: 1,796 sqft
- Finished area above ground: 1,796
Property
Parking
- Total spaces: 2
- Parking features: Attached, Garage Faces Front
- Attached garage spaces: 2
Features
- Patio & porch: Deck
Lot
- Size: 3,720 sqft
- Dimensions: 3720
- Features: Adjoin Greenspace, Wooded
Details
- Parcel number: DP736800000024
Construction
Type & style
- Home type: Townhouse
- Architectural style: Contemporary
- Property subtype: Townhouse
Materials
- Stone Trim, Stucco
- Roof: Composition
Condition
- Year built: 2019
Utilities & green energy
- Sewer: Public Sewer
Community & neighborhood
Location
- Region: Olathe
- Subdivision: The Landings at Stone Creek
HOA & financial
HOA
- Has HOA: Yes
- HOA fee: $100 monthly
- Services included: Curbside Recycle, Maintenance Grounds, Management, Roof Repair, Roof Replace, Snow Removal, Trash
- Association name: Maxwell Property Management
Other
Other facts
- Listing terms: Cash,Conventional,FHA,VA Loan
- Ownership: Private
Price history
| Date | Event | Price |
|---|---|---|
| 5/23/2023 | Sold | -- |
Source: | ||
| 4/12/2023 | Pending sale | $377,000$210/sqft |
Source: | ||
| 4/6/2023 | Listed for sale | $377,000+16%$210/sqft |
Source: | ||
| 4/29/2022 | Sold | -- |
Source: | ||
| 4/2/2022 | Pending sale | $325,000$181/sqft |
Source: | ||
Public tax history
| Year | Property taxes | Tax assessment |
|---|---|---|
| 2024 | -- | $34,623 |
| 2023 | -- | $34,623 |
| 2022 | -- | $34,623 |
Find assessor info on the county website
Neighborhood: Stone Creek Village
Nearby schools
GreatSchools rating
- 6/10Millbrooke ElementaryGrades: PK-5Distance: 1.2 mi
- 6/10Summit Trail Middle SchoolGrades: 6-8Distance: 0.7 mi
- 10/10Olathe Northwest High SchoolGrades: 9-12Distance: 1.7 mi
Schools provided by the listing agent
- Elementary: Millbrooke
- Middle: Prairie Trail
- High: Olathe Northwest
Source: Heartland MLS as distributed by MLS GRID. This data may not be complete. We recommend contacting the local school district to confirm school assignments for this home.
Get a cash offer in 3 minutes
Find out how much your home could sell for in as little as 3 minutes with a no-obligation cash offer.
Estimated market value$381,200
Get a cash offer in 3 minutes
Find out how much your home could sell for in as little as 3 minutes with a no-obligation cash offer.
Estimated market value
$381,200
