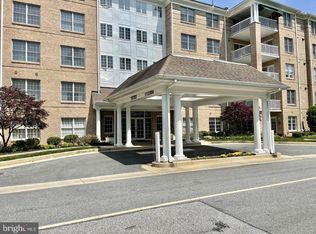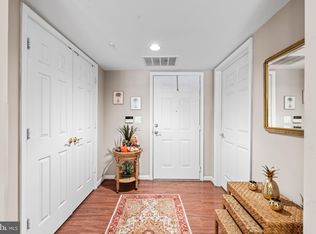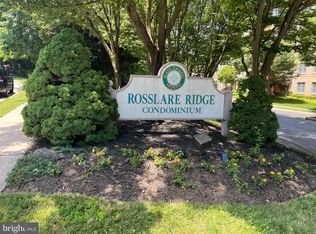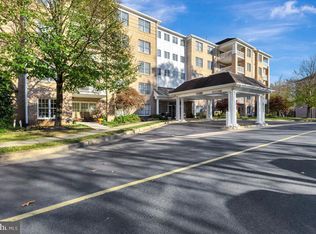Sold for $526,000 on 04/08/24
$526,000
12320 Rosslare Ridge Rd UNIT 306, Lutherville Timonium, MD 21093
2beds
1,763sqft
Condominium
Built in 2001
-- sqft lot
$550,000 Zestimate®
$298/sqft
$2,558 Estimated rent
Home value
$550,000
$523,000 - $578,000
$2,558/mo
Zestimate® history
Loading...
Owner options
Explore your selling options
What's special
FINALLY a two bedroom with a den located on the corner of the building facing the woods and recently paved walking trail! Enter the building to a newly decorated contemporary lobby! A new elevator takes you up to the 3rd floor. Enter the unit to the meticulously maintained condo with truly gleaming blonde hardwood floors throughout. The spacious foyer has a coat closet and the entrance to the utility room with lots of cabinetry and a built- in work bench. The living room features a gas fireplace with cream neutral granite hearth and overhead eye ball lighting. The triple windows along the entire rear wall offer tons of natural sunlight and beautiful views. There is also built-in shelving, crown and ceiling molding. Off the LRM there is the oh so sought after den featuring built-in bookcases along one entire wall and a ceiling fan. The formal dining room also with the crown and ceiling molding , decorative light fixture and matching sconces. The kitchen is lovely with updated bright white cabinetry, stainless appliances, quartz countertop, handsome subway backsplash and recessed lighting. The breakfast room has counter seating plus eat-in kitchen space, ceiling fan and exit to one of the largest condo balconies in all of Mays Chapel! This balcony faces the trees/woods and walking trail! The washer and dryer, utility tub and additional refrigerator as well as additional built-ins complete the laundry room. You will not likely run out of storage as this condo has the large double closets going down the hallway. The master bedroom has the extra window and window in the master bath only featured in the corner units! The master bath has a built-in dressing table below the window which the seller said was one of her favorite features. Additional built-ins and spacious walk in closet with shelving and convenient organizers. Both bathrooms have tasteful and up to date wallpaper with a true elegant flair. One garage space (#37) in a fully secured, lighted and is deeded with the property. This condo is just waiting for your personal touches to make it your home!
Zillow last checked: 8 hours ago
Listing updated: April 08, 2024 at 07:29am
Listed by:
Jo Zuramski 410-456-2218,
Long & Foster Real Estate, Inc.
Bought with:
Maureen Flynn, 53243
Cummings & Co. Realtors
Source: Bright MLS,MLS#: MDBC2089918
Facts & features
Interior
Bedrooms & bathrooms
- Bedrooms: 2
- Bathrooms: 2
- Full bathrooms: 2
- Main level bathrooms: 2
- Main level bedrooms: 2
Basement
- Area: 0
Heating
- Forced Air, Natural Gas
Cooling
- Ceiling Fan(s), Central Air, Electric
Appliances
- Included: Microwave, Dishwasher, Disposal, Dryer, Extra Refrigerator/Freezer, Ice Maker, Oven/Range - Gas, Refrigerator, Stainless Steel Appliance(s), Washer, Gas Water Heater
- Laundry: In Unit
Features
- Built-in Features, Ceiling Fan(s), Chair Railings, Crown Molding, Dining Area, Entry Level Bedroom, Open Floorplan, Formal/Separate Dining Room, Eat-in Kitchen, Kitchen - Table Space, Pantry, Recessed Lighting, Bathroom - Tub Shower, Walk-In Closet(s)
- Flooring: Hardwood, Wood
- Windows: Screens, Window Treatments
- Has basement: No
- Number of fireplaces: 1
Interior area
- Total structure area: 1,763
- Total interior livable area: 1,763 sqft
- Finished area above ground: 1,763
- Finished area below ground: 0
Property
Parking
- Total spaces: 1
- Parking features: Garage Faces Side, Garage Door Opener, Inside Entrance, Covered, Lighted, Parking Space Conveys, Secured, Garage
- Garage spaces: 1
Accessibility
- Accessibility features: Accessible Elevator Installed, Accessible Entrance, No Stairs
Features
- Levels: One
- Stories: 1
- Pool features: None
- Has view: Yes
- View description: Trees/Woods
Details
- Additional structures: Above Grade, Below Grade
- Parcel number: 04082300012635
- Zoning: R1
- Special conditions: Standard
Construction
Type & style
- Home type: Condo
- Property subtype: Condominium
- Attached to another structure: Yes
Materials
- Brick
Condition
- Excellent
- New construction: No
- Year built: 2001
Utilities & green energy
- Sewer: Public Sewer
- Water: Public
Community & neighborhood
Location
- Region: Lutherville Timonium
- Subdivision: Mays Chapel North
HOA & financial
HOA
- Has HOA: Yes
- HOA fee: $116 annually
- Amenities included: Common Grounds, Elevator(s), Storage, Jogging Path
- Services included: Common Area Maintenance, Maintenance Structure, Lawn Care Front, Lawn Care Rear, Lawn Care Side, Maintenance Grounds, Management, Sewer, Snow Removal, Trash, Water
Other fees
- Condo and coop fee: $413 monthly
Other
Other facts
- Listing agreement: Exclusive Right To Sell
- Ownership: Condominium
Price history
| Date | Event | Price |
|---|---|---|
| 4/8/2024 | Sold | $526,000+0.2%$298/sqft |
Source: | ||
| 3/8/2024 | Pending sale | $525,000$298/sqft |
Source: | ||
| 3/8/2024 | Listed for sale | $525,000+73.3%$298/sqft |
Source: | ||
| 9/22/2003 | Sold | $303,000+27.5%$172/sqft |
Source: Public Record Report a problem | ||
| 1/11/2002 | Sold | $237,595$135/sqft |
Source: Public Record Report a problem | ||
Public tax history
| Year | Property taxes | Tax assessment |
|---|---|---|
| 2025 | $6,236 +29.7% | $415,000 +4.6% |
| 2024 | $4,808 +4.8% | $396,667 +4.8% |
| 2023 | $4,585 +5.1% | $378,333 +5.1% |
Find assessor info on the county website
Neighborhood: 21093
Nearby schools
GreatSchools rating
- 9/10Mays Chapel Elementary SchoolGrades: PK-5Distance: 0.5 mi
- 7/10Ridgely Middle SchoolGrades: 6-8Distance: 3.5 mi
- 8/10Dulaney High SchoolGrades: 9-12Distance: 2.9 mi
Schools provided by the listing agent
- District: Baltimore County Public Schools
Source: Bright MLS. This data may not be complete. We recommend contacting the local school district to confirm school assignments for this home.

Get pre-qualified for a loan
At Zillow Home Loans, we can pre-qualify you in as little as 5 minutes with no impact to your credit score.An equal housing lender. NMLS #10287.
Sell for more on Zillow
Get a free Zillow Showcase℠ listing and you could sell for .
$550,000
2% more+ $11,000
With Zillow Showcase(estimated)
$561,000


