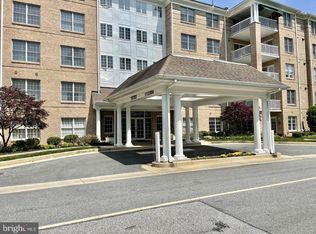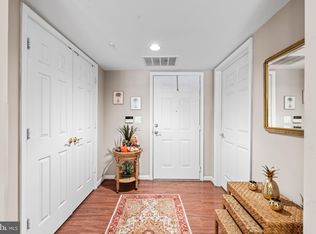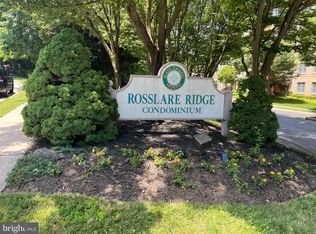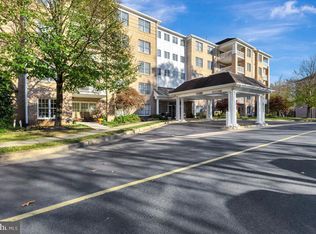Sold for $400,000 on 07/28/25
$400,000
12320 Rosslare Ridge Rd UNIT 208, Lutherville Timonium, MD 21093
2beds
1,504sqft
Condominium
Built in 2001
-- sqft lot
$394,900 Zestimate®
$266/sqft
$2,311 Estimated rent
Home value
$394,900
$363,000 - $430,000
$2,311/mo
Zestimate® history
Loading...
Owner options
Explore your selling options
What's special
This elevator condo building provides an atmosphere of "non stress" living. From the moment you walk into the newly remodeled "secure entry" foyer until you put the key in your front door - you'll feel at home. Unit 208 is a spacious and open 2 bedroom, 2 full bath unit with a cozy gas fireplace and built in shelving. Very spacious kitchen with lots of cabinets, granite countertops and brand new stainless steel appliances. Newer washer & dryer. Spacious eating area could double as a sitting room or small den with walkout to covered 11'6" x 11'6" balcony that overlooks the front of the building, so you can see who is coming or going. Primary bedroom suite with large walk-in closet and very spacious private bath with walk-in shower. Generous 2nd bedroom is directly across the hall from an additional full bath - perfect for an overnight guest. Crown moldings throughout the unit as well as engineered wide plank flooring. This unit has an assigned parking spot that is secure and under the building. There is also an assigned storage area on the same level as the condo. Mays Chapel North Community has a pool (for an additional fee). AGENTS -DO NOT GO INTO THE GARAGE WITHOUT THE KEY OR YOU MAY BE LOCK IN!
Zillow last checked: 8 hours ago
Listing updated: August 08, 2025 at 02:24am
Listed by:
Ms. Jennifer R Cabeza 410-971-3362,
Realty Plus Associates
Bought with:
Sarah Taylor, 29598
Compass
Source: Bright MLS,MLS#: MDBC2129612
Facts & features
Interior
Bedrooms & bathrooms
- Bedrooms: 2
- Bathrooms: 2
- Full bathrooms: 2
- Main level bathrooms: 2
- Main level bedrooms: 2
Primary bedroom
- Features: Flooring - Engineered Wood, Walk-In Closet(s), Window Treatments
- Level: Main
- Area: 160 Square Feet
- Dimensions: 16 x 10
Bedroom 2
- Features: Flooring - Engineered Wood
- Level: Main
- Area: 130 Square Feet
- Dimensions: 13 x 10
Primary bathroom
- Features: Attached Bathroom, Double Sink
- Level: Main
Bathroom 2
- Features: Double Sink
- Level: Main
Dining room
- Features: Flooring - Engineered Wood
- Level: Main
- Area: 121 Square Feet
- Dimensions: 11 x 11
Foyer
- Features: Flooring - Ceramic Tile
- Level: Main
- Area: 49 Square Feet
- Dimensions: 7 x 7
Kitchen
- Features: Balcony Access, Granite Counters, Dining Area, Flooring - Ceramic Tile, Eat-in Kitchen, Kitchen - Gas Cooking
- Level: Main
- Area: 190 Square Feet
- Dimensions: 19 x 10
Living room
- Features: Fireplace - Gas, Formal Dining Room, Built-in Features, Window Treatments, Flooring - Engineered Wood
- Level: Main
- Area: 192 Square Feet
- Dimensions: 16 x 12
Heating
- Forced Air, Natural Gas
Cooling
- Ceiling Fan(s), Central Air, Electric
Appliances
- Included: Gas Water Heater
- Laundry: In Unit
Features
- Has basement: No
- Number of fireplaces: 1
- Common walls with other units/homes: 1 Common Wall,No One Below
Interior area
- Total structure area: 1,504
- Total interior livable area: 1,504 sqft
- Finished area above ground: 1,504
- Finished area below ground: 0
Property
Parking
- Total spaces: 1
- Parking features: Basement, Covered, Garage Faces Side, Garage Door Opener, Inside Entrance, Garage
- Attached garage spaces: 1
Accessibility
- Accessibility features: Accessible Elevator Installed, Accessible Entrance, No Stairs
Features
- Levels: One
- Stories: 1
- Pool features: None
Details
- Additional structures: Above Grade, Below Grade
- Parcel number: 04082300012629
- Zoning: RESIDENTIAL
- Special conditions: Standard
- Other equipment: Intercom
Construction
Type & style
- Home type: Condo
- Property subtype: Condominium
- Attached to another structure: Yes
Materials
- Brick
Condition
- Very Good
- New construction: No
- Year built: 2001
Details
- Builder name: Keetly
Utilities & green energy
- Sewer: Public Sewer
- Water: Public
Community & neighborhood
Security
- Security features: Fire Alarm, Main Entrance Lock, Non-Monitored, Smoke Detector(s), Fire Sprinkler System
Location
- Region: Lutherville Timonium
- Subdivision: Rosslare Ridge
HOA & financial
HOA
- Has HOA: Yes
- HOA fee: $112 annually
- Amenities included: Bike Trail, Common Grounds, Storage, Jogging Path, Reserved/Assigned Parking, Security, Storage Bin
- Services included: Common Area Maintenance, Maintenance Structure, Lawn Care Front, Lawn Care Rear, Lawn Care Side, Maintenance Grounds, Management, Reserve Funds, Snow Removal, Trash, Sewer
Other fees
- Condo and coop fee: $413 monthly
Other
Other facts
- Listing agreement: Exclusive Right To Sell
- Listing terms: Cash,Conventional
- Ownership: Condominium
Price history
| Date | Event | Price |
|---|---|---|
| 7/28/2025 | Sold | $400,000-1.7%$266/sqft |
Source: | ||
| 6/25/2025 | Pending sale | $407,000$271/sqft |
Source: | ||
| 5/14/2025 | Price change | $407,000-1.9%$271/sqft |
Source: | ||
| 4/5/2025 | Price change | $415,000-1.9%$276/sqft |
Source: | ||
| 3/13/2025 | Price change | $423,000-1.6%$281/sqft |
Source: | ||
Public tax history
| Year | Property taxes | Tax assessment |
|---|---|---|
| 2025 | $5,367 +33.5% | $340,000 +2.5% |
| 2024 | $4,020 +2.6% | $331,667 +2.6% |
| 2023 | $3,919 +2.6% | $323,333 +2.6% |
Find assessor info on the county website
Neighborhood: 21093
Nearby schools
GreatSchools rating
- 9/10Mays Chapel Elementary SchoolGrades: PK-5Distance: 0.5 mi
- 7/10Ridgely Middle SchoolGrades: 6-8Distance: 3.5 mi
- 8/10Dulaney High SchoolGrades: 9-12Distance: 2.9 mi
Schools provided by the listing agent
- District: Baltimore County Public Schools
Source: Bright MLS. This data may not be complete. We recommend contacting the local school district to confirm school assignments for this home.

Get pre-qualified for a loan
At Zillow Home Loans, we can pre-qualify you in as little as 5 minutes with no impact to your credit score.An equal housing lender. NMLS #10287.
Sell for more on Zillow
Get a free Zillow Showcase℠ listing and you could sell for .
$394,900
2% more+ $7,898
With Zillow Showcase(estimated)
$402,798


