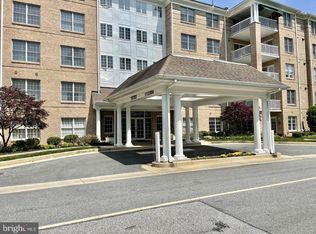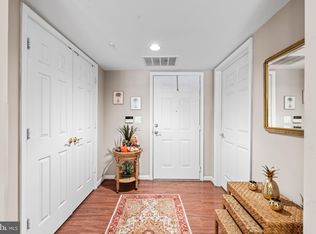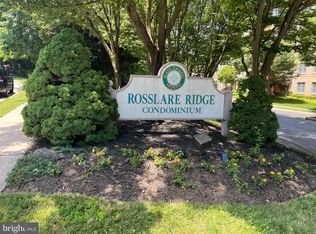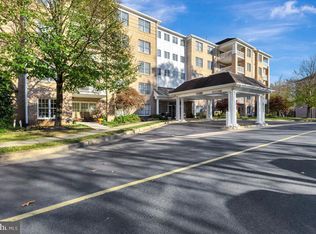Sold for $516,000 on 06/08/23
$516,000
12320 Rosslare Ridge Rd UNIT 206, Lutherville Timonium, MD 21093
2beds
1,766sqft
Condominium
Built in 2001
-- sqft lot
$544,000 Zestimate®
$292/sqft
$2,560 Estimated rent
Home value
$544,000
$517,000 - $571,000
$2,560/mo
Zestimate® history
Loading...
Owner options
Explore your selling options
What's special
Nicely maintained 2 Bedroom, 2 Bath with a Den! This is one of the largest units in Rosslare Ridge! It is located on the end of the building and faces the back of the building with a beautiful view of the walking trail, woods and side of building from one of the largest balconies in Mays Chapel! So now let's go inside! Enter the unit onto the foyer with wood flooring! The large living room features a cozy gas fireplace with mantel and neutral off-white granite hearth! There is a triple window allowing for lots of natural sunlight and that great view. The dining room has built-in bookshelves and almost entire condo features crown molding. The kitchen has bright white cabinets and appliances, granite counter tops, and breakfast room! The den features convenient built-ins, and all set up for a perfect office! Master bedroom with walk in closet, neutral carpet and extra window in the master bath! Most all flooring in condo is the gleaming blonde colored wood floors, except for the master bedroom and other small areas. HVAC 2 1/2 yrs old, HWH 2 yrs old, washer and dryer "as is". Each floor has a storage area right off the elevator. Trash shut on each floor and recycling in garage. Secure garage parking with one space deeded with the property. Convenience at its best! All common areas have just been remodeled with new carpet, paint and furniture! Photos will be up later today
Zillow last checked: 8 hours ago
Listing updated: June 09, 2023 at 12:59am
Listed by:
Jo Zuramski 410-456-2218,
Long & Foster Real Estate, Inc.
Bought with:
Patricia Lambert, 650530
Long & Foster Real Estate, Inc.
Source: Bright MLS,MLS#: MDBC2067200
Facts & features
Interior
Bedrooms & bathrooms
- Bedrooms: 2
- Bathrooms: 2
- Full bathrooms: 2
- Main level bathrooms: 2
- Main level bedrooms: 2
Basement
- Area: 0
Heating
- Forced Air, Natural Gas
Cooling
- Ceiling Fan(s), Central Air, Electric
Appliances
- Included: Microwave, Built-In Range, Dishwasher, Disposal, Dryer, Exhaust Fan, Ice Maker, Oven/Range - Gas, Refrigerator, Washer, Gas Water Heater
- Laundry: Dryer In Unit, Washer In Unit, Laundry Room, In Unit
Features
- Built-in Features, Breakfast Area, Ceiling Fan(s), Dining Area, Entry Level Bedroom, Open Floorplan, Formal/Separate Dining Room, Eat-in Kitchen, Kitchen - Table Space, Recessed Lighting, Walk-In Closet(s), Dry Wall
- Flooring: Hardwood, Carpet, Wood
- Doors: Six Panel
- Windows: Screens, Window Treatments
- Has basement: No
- Number of fireplaces: 1
- Fireplace features: Glass Doors, Mantel(s), Gas/Propane
Interior area
- Total structure area: 1,766
- Total interior livable area: 1,766 sqft
- Finished area above ground: 1,766
- Finished area below ground: 0
Property
Parking
- Total spaces: 1
- Parking features: Basement, Garage Door Opener, Assigned, Lighted, Parking Space Conveys, Attached
- Attached garage spaces: 1
- Details: Assigned Parking
Accessibility
- Accessibility features: Accessible Elevator Installed, Accessible Entrance
Features
- Levels: One
- Stories: 1
- Exterior features: Lighting, Sidewalks, Street Lights, Balcony
- Pool features: None
Lot
- Features: Backs to Trees, Landscaped, Level
Details
- Additional structures: Above Grade, Below Grade
- Parcel number: 04082300012627
- Zoning: R3
- Special conditions: Standard
Construction
Type & style
- Home type: Condo
- Architectural style: Ranch/Rambler
- Property subtype: Condominium
- Attached to another structure: Yes
Materials
- Brick
- Roof: Asphalt
Condition
- Excellent
- New construction: No
- Year built: 2001
Utilities & green energy
- Sewer: Public Septic
- Water: Public
- Utilities for property: Cable Available, Natural Gas Available, Sewer Available, Water Available
Community & neighborhood
Location
- Region: Lutherville Timonium
- Subdivision: Mays Chapel North
HOA & financial
HOA
- Has HOA: Yes
- HOA fee: $116 annually
- Amenities included: Common Grounds, Elevator(s), Storage, Jogging Path, Security
- Services included: Lawn Care Front, Lawn Care Rear, Lawn Care Side, Maintenance Grounds, Management, Reserve Funds, Sewer, Snow Removal, Trash, Water
Other fees
- Condo and coop fee: $370 monthly
Other
Other facts
- Listing agreement: Exclusive Right To Sell
- Ownership: Condominium
Price history
| Date | Event | Price |
|---|---|---|
| 6/8/2023 | Sold | $516,000+4.2%$292/sqft |
Source: | ||
| 5/10/2023 | Pending sale | $495,000$280/sqft |
Source: | ||
| 5/9/2023 | Listed for sale | $495,000+115.4%$280/sqft |
Source: | ||
| 12/28/2001 | Sold | $229,800$130/sqft |
Source: Public Record Report a problem | ||
Public tax history
| Year | Property taxes | Tax assessment |
|---|---|---|
| 2025 | $6,263 +30.3% | $415,000 +4.6% |
| 2024 | $4,808 +4.8% | $396,667 +4.8% |
| 2023 | $4,585 +5.1% | $378,333 +5.1% |
Find assessor info on the county website
Neighborhood: 21093
Nearby schools
GreatSchools rating
- 9/10Mays Chapel Elementary SchoolGrades: PK-5Distance: 0.5 mi
- 7/10Ridgely Middle SchoolGrades: 6-8Distance: 3.5 mi
- 8/10Dulaney High SchoolGrades: 9-12Distance: 2.9 mi
Schools provided by the listing agent
- District: Baltimore County Public Schools
Source: Bright MLS. This data may not be complete. We recommend contacting the local school district to confirm school assignments for this home.

Get pre-qualified for a loan
At Zillow Home Loans, we can pre-qualify you in as little as 5 minutes with no impact to your credit score.An equal housing lender. NMLS #10287.
Sell for more on Zillow
Get a free Zillow Showcase℠ listing and you could sell for .
$544,000
2% more+ $10,880
With Zillow Showcase(estimated)
$554,880


