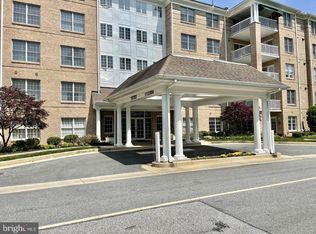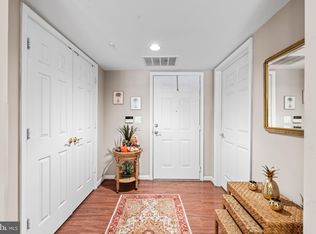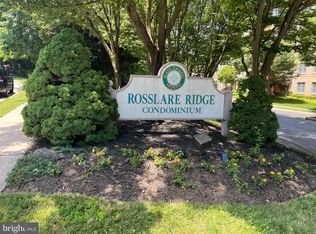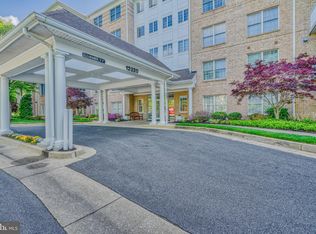Sold for $439,000 on 01/09/25
$439,000
12320 Rosslare Ridge Rd UNIT 204, Lutherville Timonium, MD 21093
2beds
1,500sqft
Condominium
Built in 2001
-- sqft lot
$436,400 Zestimate®
$293/sqft
$2,307 Estimated rent
Home value
$436,400
$401,000 - $476,000
$2,307/mo
Zestimate® history
Loading...
Owner options
Explore your selling options
What's special
A rare find! Condo available in the desirable Rosslare Ridge Community! This 2 bedroom, 2 bath has been meticulously maintained by the owners. Enter the newly remodeled lobby to the only recently replaced elevator in Rosslare Ridge. This unit is located on the 2nd floor and faces the woods and walking trail. The foyer has the laundry area with a recently replaced washing machine in 2019, and the coat closet that not only has ample room for coats ad jackets but has been customized to include shelving for additional storage of groceries, kitchen appliances, towels, etc. The gleaming light colored wood flooring is the primary flooring in the unit. There is chair and crown molding all thru the unit as well. The formal dining room has a very up-to-date chandelier as well as recessed lighting . Lots of natural sunlight in the living room from the triple windows. Built-in shelves, very tasteful new window treatment replaced in October of this year, and gas fireplace with mantle. The kitchen features handsome black appliances, five burner stove, double oven and microwave replaced in October of 2021. Spacious kitchen table space and shelving . There is granite counters, a ceiling fan with light and attractive back splash. There is an exit from kitchen thru a nice storm door that opens top to bottom to the largest balcony in the Mays Chapel North condos. The primary bedroom has a walk in closet, ceiling fan with light , attractive window shutters and brand new primary bath. The bath has grout free tile, wainscoting, and built in shelving. It is an absolutely beautiful update! The second bedroom fits a standard size bed for guests and custom bright white built in shelving, a custom built in desk with lots of cabinets and drawers for storage. Attractive window shutters. (Ceiling track lighting not working. )Lots of options to this well appointed second bedroom, study or den! HVAC has been replaced in October of 2019. Water heater has been replaced in March of 2021. Convenient trash chute and storage unit on each floor! Garage space #25 Easy walk to shopping, restaurants, etc. A true gem! Come see and enjoy! Photos to follow.
Zillow last checked: 8 hours ago
Listing updated: January 11, 2025 at 09:14pm
Listed by:
Jo Zuramski 410-456-2218,
Long & Foster Real Estate, Inc.
Bought with:
Elizabeth Atwood, 641132
Krauss Real Property Brokerage
Source: Bright MLS,MLS#: MDBC2112464
Facts & features
Interior
Bedrooms & bathrooms
- Bedrooms: 2
- Bathrooms: 2
- Full bathrooms: 2
- Main level bathrooms: 2
- Main level bedrooms: 2
Basement
- Area: 0
Heating
- Forced Air, Natural Gas
Cooling
- Ceiling Fan(s), Central Air, Electric
Appliances
- Included: Gas Water Heater
- Laundry: In Unit
Features
- Bathroom - Tub Shower, Bathroom - Walk-In Shower, Built-in Features, Ceiling Fan(s), Chair Railings, Crown Molding, Entry Level Bedroom, Formal/Separate Dining Room, Floor Plan - Traditional, Eat-in Kitchen, Kitchen - Table Space, Primary Bath(s), Recessed Lighting, Wainscotting, Walk-In Closet(s), Upgraded Countertops
- Flooring: Carpet
- Windows: Window Treatments
- Has basement: No
- Number of fireplaces: 1
Interior area
- Total structure area: 1,500
- Total interior livable area: 1,500 sqft
- Finished area above ground: 1,500
- Finished area below ground: 0
Property
Parking
- Total spaces: 1
- Parking features: Basement, Garage Door Opener, Inside Entrance, Covered, Assigned, Garage
- Attached garage spaces: 1
- Details: Assigned Parking
Accessibility
- Accessibility features: Accessible Elevator Installed, Grip-Accessible Features, Accessible Entrance, Low Pile Carpeting
Features
- Levels: Five
- Stories: 5
- Exterior features: Sidewalks, Balcony
- Pool features: None
Details
- Additional structures: Above Grade, Below Grade
- Parcel number: 04082300012625
- Zoning: R1
- Special conditions: Standard
Construction
Type & style
- Home type: Condo
- Property subtype: Condominium
- Attached to another structure: Yes
Materials
- Brick
Condition
- New construction: No
- Year built: 2001
Details
- Builder name: Keelty
Utilities & green energy
- Sewer: Public Sewer
- Water: Public
Community & neighborhood
Location
- Region: Lutherville Timonium
- Subdivision: Mays Chapel North
HOA & financial
HOA
- Has HOA: Yes
- HOA fee: $120 annually
- Amenities included: Bike Trail, Common Grounds, Elevator(s), Storage, Jogging Path, Reserved/Assigned Parking, Security, Storage Bin
- Services included: Common Area Maintenance, Maintenance Structure, Lawn Care Front, Lawn Care Rear, Lawn Care Side, Maintenance Grounds, Management, Reserve Funds, Sewer, Snow Removal, Trash, Water
Other fees
- Condo and coop fee: $417 monthly
Other
Other facts
- Listing agreement: Exclusive Right To Sell
- Ownership: Condominium
Price history
| Date | Event | Price |
|---|---|---|
| 1/9/2025 | Sold | $439,000$293/sqft |
Source: | ||
| 11/19/2024 | Pending sale | $439,000$293/sqft |
Source: | ||
| 11/13/2024 | Listed for sale | $439,000+35.1%$293/sqft |
Source: | ||
| 8/19/2016 | Sold | $325,000-4.4%$217/sqft |
Source: Public Record Report a problem | ||
| 5/1/2016 | Listed for sale | $339,900+62%$227/sqft |
Source: RE/MAX Components #BC9631742 Report a problem | ||
Public tax history
| Year | Property taxes | Tax assessment |
|---|---|---|
| 2025 | $5,367 +33.5% | $340,000 +2.5% |
| 2024 | $4,020 +2.6% | $331,667 +2.6% |
| 2023 | $3,919 +2.6% | $323,333 +2.6% |
Find assessor info on the county website
Neighborhood: 21093
Nearby schools
GreatSchools rating
- 9/10Mays Chapel Elementary SchoolGrades: PK-5Distance: 0.5 mi
- 7/10Ridgely Middle SchoolGrades: 6-8Distance: 3.5 mi
- 8/10Dulaney High SchoolGrades: 9-12Distance: 2.9 mi
Schools provided by the listing agent
- District: Baltimore County Public Schools
Source: Bright MLS. This data may not be complete. We recommend contacting the local school district to confirm school assignments for this home.

Get pre-qualified for a loan
At Zillow Home Loans, we can pre-qualify you in as little as 5 minutes with no impact to your credit score.An equal housing lender. NMLS #10287.
Sell for more on Zillow
Get a free Zillow Showcase℠ listing and you could sell for .
$436,400
2% more+ $8,728
With Zillow Showcase(estimated)
$445,128


