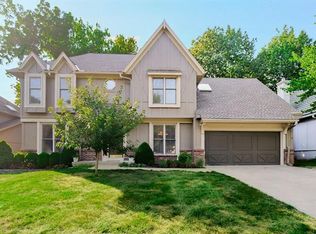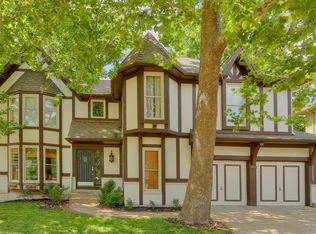Beautiful and Charming home in Nottingham Downs Stunning Exterior, Newly Painted and Roof in the Past 3 years. Kitchen Loaded with Cabinetry, Stainless Appliances, Eating Bar and a Fabulous Hearth Room for Dining and Sitting by the Cozy Fireplace and What a View out the Kitchen Window Looking at the Large Flag Stone Patio for Entertaining! The Spacious Family Room has Beamed Ceilings, Fireplace and Built-ins and Plantation Shutters. This home Boasts a Very Large Dining Room and Formal Living Room. Enter the Gorgeous Primary Bedroom thru French Doors with it's Cathedral Ceiling, Adjacent Sitting Room, Wonderful Private Bath with New Quartz Counters and its Unbelievably Large Walk-In Closet! Two of the Guest Bedrooms Share a Jack/Jill Bath and a Fourth Bedroom Has a Private Bath. The Lower Level is Finished with a Wet Bar, Built-ins, Full Bath and an Office. Come See This Home, You Will Fall In Love! Located down the Street from Blue Valley North and Valley Park Elementary and Nearby Park!
This property is off market, which means it's not currently listed for sale or rent on Zillow. This may be different from what's available on other websites or public sources.

