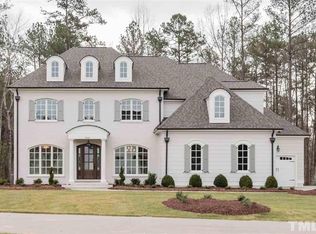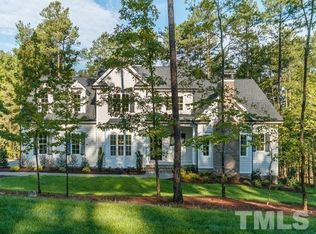Sold for $1,800,000
$1,800,000
12320 Kyle Abbey Ln, Raleigh, NC 27613
4beds
5,805sqft
Single Family Residence, Residential
Built in 2018
1.07 Acres Lot
$1,766,500 Zestimate®
$310/sqft
$7,149 Estimated rent
Home value
$1,766,500
$1.66M - $1.87M
$7,149/mo
Zestimate® history
Loading...
Owner options
Explore your selling options
What's special
JUST RENOVATED, North Raleigh like NEW CUSTOM home with a private saltwater POOL!! This absolutely pristine home has it ALL! 1st floor guest suite + study + home theater w/wet bar, surround, projector & screen + bonus room + workout room! Lives like a 6 bedroom, 5.5 bath home, on a 4 bedroom septic. Luxurious fixtures throughout! Gourmet kitchen w/top tier appliances, custom cabinets, brand NEW quartz, NEW pot filler, NEW extended island, NEW backsplash, NEW carpet, NEW high end light fixtures, NEW fans, designer tile in ALL baths. Large family room w/custom built-ins. Butler's pantry w/wine fridge + walk in pantry! Double slider doors leads to one of the TWO screened porches overlooking the private 1.06 acre home site, POOL & pavilion area! Outdoor covered kitchen w/built in Coyote grill next to lower level screened porch. 3 car garage + unfinished walk in storage in the attic & basement! Enjoy magnificent & secluded living w/irrigation, fenced yard w/100ft riparian buffer next door! You will love every inch of this extraordinary home in the desirable community of MacTavish!
Zillow last checked: 8 hours ago
Listing updated: October 28, 2025 at 12:26am
Listed by:
Adrienne Mickels 919-649-4118,
Raleigh Custom Realty, LLC
Bought with:
Mitchell Wolborsky, 244310
Allen Tate/Raleigh-Falls Neuse
Source: Doorify MLS,MLS#: 10037246
Facts & features
Interior
Bedrooms & bathrooms
- Bedrooms: 4
- Bathrooms: 6
- Full bathrooms: 5
- 1/2 bathrooms: 1
Heating
- Forced Air, Natural Gas
Cooling
- Central Air, Zoned
Appliances
- Included: Bar Fridge, Dishwasher, ENERGY STAR Qualified Appliances, Exhaust Fan, Gas Cooktop, Microwave, Plumbed For Ice Maker, Range Hood, Self Cleaning Oven, Stainless Steel Appliance(s), Tankless Water Heater, Oven, Wine Refrigerator
- Laundry: Laundry Room, Upper Level
Features
- Bar, Bathtub/Shower Combination, Bookcases, Breakfast Bar, Pantry, Cathedral Ceiling(s), Ceiling Fan(s), Chandelier, Crown Molding, Double Vanity, Dry Bar, Dual Closets, Eat-in Kitchen, Entrance Foyer, Granite Counters, High Ceilings, In-Law Floorplan, Kitchen Island, Open Floorplan, Quartz Counters, Recessed Lighting, Separate Shower, Smooth Ceilings, Soaking Tub, Sound System, Storage, Tray Ceiling(s), Walk-In Closet(s), Walk-In Shower, Water Closet, Wet Bar, Whirlpool Tub, Wired for Sound
- Flooring: Hardwood, Tile
- Doors: French Doors, Sliding Doors
- Windows: Blinds, Insulated Windows
- Basement: Daylight, Exterior Entry, Finished, Heated, Interior Entry, Partially Finished, Storage Space, Walk-Out Access
- Number of fireplaces: 2
- Fireplace features: Family Room, Gas, Outside
Interior area
- Total structure area: 5,805
- Total interior livable area: 5,805 sqft
- Finished area above ground: 4,727
- Finished area below ground: 1,078
Property
Parking
- Total spaces: 7
- Parking features: Attached, Garage, Garage Door Opener, Garage Faces Front, Garage Faces Side, Inside Entrance
- Attached garage spaces: 3
- Uncovered spaces: 4
Features
- Levels: Multi/Split, Three Or More
- Patio & porch: Covered, Deck, Patio, Porch, Screened
- Exterior features: Fenced Yard, Gas Grill, Lighting, Outdoor Grill, Private Yard, Rain Gutters, Smart Camera(s)/Recording, Other
- Has private pool: Yes
- Pool features: Fenced, Heated, In Ground, Outdoor Pool, Private, Salt Water
- Fencing: Back Yard, Gate
- Has view: Yes
- View description: Pool, Trees/Woods
Lot
- Size: 1.07 Acres
- Features: Back Yard, Front Yard, Hardwood Trees, Landscaped, Secluded, Sprinklers In Front, Sprinklers In Rear, Wooded
Details
- Additional structures: Gazebo, Outdoor Kitchen
- Parcel number: 0880576896
- Zoning: R-40W
- Special conditions: Standard
Construction
Type & style
- Home type: SingleFamily
- Architectural style: Traditional
- Property subtype: Single Family Residence, Residential
Materials
- Brick, Fiber Cement, Radiant Barrier
- Foundation: Brick/Mortar
- Roof: Shingle
Condition
- New construction: No
- Year built: 2018
Utilities & green energy
- Sewer: Septic Tank
- Water: Public
- Utilities for property: Cable Available
Green energy
- Energy efficient items: Appliances, Lighting, Thermostat
- Indoor air quality: Ventilation
Community & neighborhood
Community
- Community features: Street Lights
Location
- Region: Raleigh
- Subdivision: MacTavish
HOA & financial
HOA
- Has HOA: Yes
- HOA fee: $1,100 annually
- Amenities included: Picnic Area
- Services included: Road Maintenance, Storm Water Maintenance
Price history
| Date | Event | Price |
|---|---|---|
| 8/2/2024 | Sold | $1,800,000-5.3%$310/sqft |
Source: | ||
| 6/26/2024 | Pending sale | $1,899,999$327/sqft |
Source: | ||
| 6/22/2024 | Listed for sale | $1,899,999+2.7%$327/sqft |
Source: | ||
| 12/30/2023 | Listing removed | -- |
Source: | ||
| 10/17/2023 | Price change | $1,850,000-2.6%$319/sqft |
Source: | ||
Public tax history
| Year | Property taxes | Tax assessment |
|---|---|---|
| 2025 | $11,676 +3% | $1,822,310 |
| 2024 | $11,337 +22.8% | $1,822,310 +54.2% |
| 2023 | $9,232 +13.7% | $1,181,427 +5.3% |
Find assessor info on the county website
Neighborhood: 27613
Nearby schools
GreatSchools rating
- 9/10Pleasant Union ElementaryGrades: PK-5Distance: 2.5 mi
- 8/10West Millbrook MiddleGrades: 6-8Distance: 7 mi
- 6/10Millbrook HighGrades: 9-12Distance: 9.3 mi
Schools provided by the listing agent
- Elementary: Wake - Pleasant Union
- Middle: Wake - West Millbrook
- High: Wake - Millbrook
Source: Doorify MLS. This data may not be complete. We recommend contacting the local school district to confirm school assignments for this home.
Get a cash offer in 3 minutes
Find out how much your home could sell for in as little as 3 minutes with a no-obligation cash offer.
Estimated market value$1,766,500
Get a cash offer in 3 minutes
Find out how much your home could sell for in as little as 3 minutes with a no-obligation cash offer.
Estimated market value
$1,766,500

