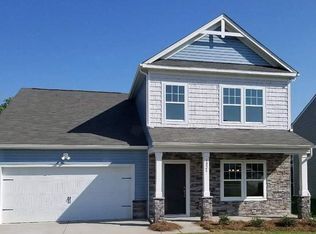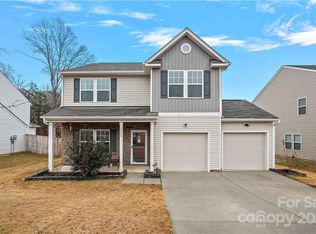Immaculate design and style! This house is nicely located in the beautiful, and much desired Austen Lakes subdivision in York. A two-story floor plan w/amazing character, lots of special upgrades and a backyard environment for relaxing or entertaining. Upgrades with True Homes Elements Collection include but are not limited to: Upgraded kitchen w/36" cabinets, stainless steel appliances, granite, luxury island, butler pantry, and 9ft ceilings w/faux beams. Drive into an 8ft extended 2 car garage totalling 27.5 ft deep with plenty of room for vehicles & storage. Walk into your Mudroom addition w/bench and cubbies, extended entryway foyer, Hardwood stairs leading to an upgraded second floor, Tray ceilings, Luxury Bath w/Garden Tub, upgraded Bathrooms w/ granite and HUGE walk-in closet in Master Suite, rear patio/deck, and much more. Back deck Gazebo and grill cover are bolted to surface area and will stay with the house. This house is in pristine condition.
This property is off market, which means it's not currently listed for sale or rent on Zillow. This may be different from what's available on other websites or public sources.

