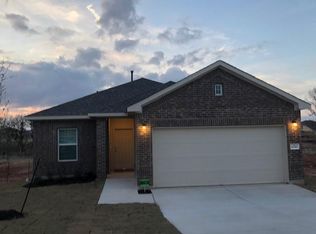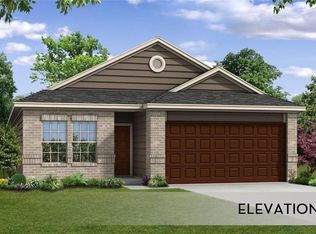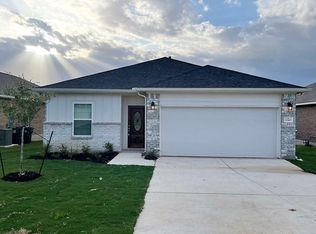New construction almost complete on the Pedernales plan by CastleRock!! Open one story plan features great room with casual dinning area, kitchen space complete with quartz counters, large island and pantry, 42" Grey cabinet's, stainless appliances and backsplash!! Owner's retreat with soak tub, walk in shower and dual vanities! Covered rear patio, irrigation, blinds, Luxury vinyl plank floors main traffic area, extended fence and more!!! SORRY NO INVESTORS
This property is off market, which means it's not currently listed for sale or rent on Zillow. This may be different from what's available on other websites or public sources.


