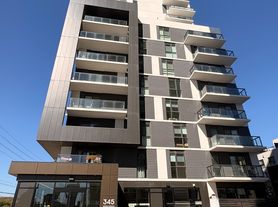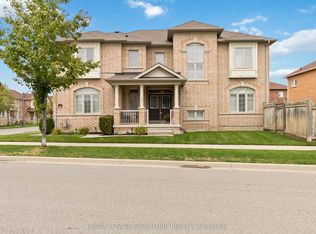Mattamy Built With 1823 Sq. Ft. Townhome! Featuring 4 Bedrooms And 3 Washrooms With A First-Floor Den. 9-Foot Ceiling Throughout With Large Windows Offer Plenty Of Natural Light. Functional Design With Hardwood Floors Throughout. Upgraded Kitchen With Island and Ample Storage Space. Open Concept Layout With Combined Dinning And Kitchen. Cozy Family Room With Fireplace, Stainless Steel Appliances, And Quartz Countertops. The First-Floor Den/Office Is Perfect For A Home Workspace. The Primary Ensuite includes His-And-Her Closet and A double-Sink Vanity, Free-standing Tub, And A Shower, All In A Modern 5-Piece Design. Stylish Modern Fireplace. Geothermal HVAC Means No Heating Costs.
Townhouse for rent
C$3,800/mo
1232 Wheat Boom Dr, Oakville, ON L6H 0V1
4beds
Price may not include required fees and charges.
Townhouse
Available now
-- Pets
Air conditioner, central air
In unit laundry
2 Parking spaces parking
Forced air, other, fireplace
What's special
- 2 days |
- -- |
- -- |
Travel times
Looking to buy when your lease ends?
Consider a first-time homebuyer savings account designed to grow your down payment with up to a 6% match & a competitive APY.
Facts & features
Interior
Bedrooms & bathrooms
- Bedrooms: 4
- Bathrooms: 3
- Full bathrooms: 3
Heating
- Forced Air, Other, Fireplace
Cooling
- Air Conditioner, Central Air
Appliances
- Included: Dryer, Washer
- Laundry: In Unit, In-Suite Laundry
Features
- Has basement: Yes
- Has fireplace: Yes
Property
Parking
- Total spaces: 2
- Parking features: Private
- Details: Contact manager
Features
- Stories: 2
- Exterior features: Contact manager
Construction
Type & style
- Home type: Townhouse
- Property subtype: Townhouse
Materials
- Roof: Asphalt
Community & HOA
Location
- Region: Oakville
Financial & listing details
- Lease term: Contact For Details
Price history
Price history is unavailable.
Neighborhood: Glenorchy
There are 8 available units in this apartment building

