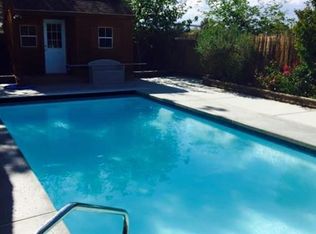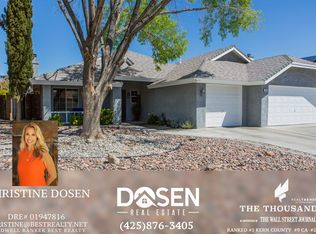Sold for $380,000
Listing Provided by:
Kelly Harris DRE #01352621 626-233-2572,
RE/MAX INNOVATIONS
Bought with: Titan Heritage
$380,000
1232 W Tamarisk Ave, Ridgecrest, CA 93555
5beds
2,400sqft
Single Family Residence
Built in 1991
8,349 Square Feet Lot
$377,900 Zestimate®
$158/sqft
$2,465 Estimated rent
Home value
$377,900
$336,000 - $423,000
$2,465/mo
Zestimate® history
Loading...
Owner options
Explore your selling options
What's special
Large family no problem. Welcome home! This family homes offers five spacious bedrooms and three full bathrooms. As you step inside, you’re greeted by an open formal living room and dining area with soaring cathedral ceilings that allow natural light to flood the space, creating a warm and inviting atmosphere.
The kitchen, features abundant cabinet space, tile countertops, and a large breakfast bar perfect for casual dining or entertaining. The kitchen is open to the family room which has a cozy brick fireplace and a sliding glass door that leads to the expansive backyard.
This home has a versatile layout, with two bedrooms conveniently located downstairs one with a walk in closet and one being used as an in-home office with a large closet. There's and a laundry room too, you’ll also enjoy direct access to the garage. Upstairs, three additional bedrooms await, including a spacious master suite complete with a large walk-in closet, dual sinks, a soaking tub, and a separate shower. An additional full bath is located in the hallway for convenience. Ceiling fans in all the upstairs bedrooms provide added comfort.
Set on a generously sized lot, this home offers ample RV parking, plenty of driveway space and garage is wired for electric vehicle, 220 volt, 50 amp charging.
Zillow last checked: 8 hours ago
Listing updated: March 07, 2025 at 03:15pm
Listing Provided by:
Kelly Harris DRE #01352621 626-233-2572,
RE/MAX INNOVATIONS
Bought with:
Christopher Jones, DRE #02139600
Titan Heritage
Apiphany Williams, DRE #02132491
Titan Heritage
Source: CRMLS,MLS#: CV24233431 Originating MLS: California Regional MLS
Originating MLS: California Regional MLS
Facts & features
Interior
Bedrooms & bathrooms
- Bedrooms: 5
- Bathrooms: 3
- Full bathrooms: 3
- Main level bathrooms: 1
- Main level bedrooms: 1
Bedroom
- Features: Bedroom on Main Level
Bathroom
- Features: Bathroom Exhaust Fan, Bathtub, Dual Sinks, Full Bath on Main Level, Soaking Tub, Separate Shower, Tile Counters, Tub Shower
Kitchen
- Features: Kitchen/Family Room Combo, Tile Counters
Heating
- Central
Cooling
- Evaporative Cooling
Appliances
- Included: Dishwasher, Disposal, Gas Range, Gas Water Heater, Water Heater
- Laundry: Laundry Room
Features
- Breakfast Bar, Ceiling Fan(s), Ceramic Counters, Cathedral Ceiling(s), Separate/Formal Dining Room, Open Floorplan, Recessed Lighting, Tile Counters, Bedroom on Main Level
- Flooring: Laminate
- Has fireplace: Yes
- Fireplace features: Family Room, Gas
- Common walls with other units/homes: No Common Walls
Interior area
- Total interior livable area: 2,400 sqft
Property
Parking
- Total spaces: 6
- Parking features: Concrete, Direct Access, Driveway, Garage Faces Front, Garage, Garage Door Opener, RV Gated, RV Access/Parking
- Attached garage spaces: 2
- Uncovered spaces: 4
Features
- Levels: Two
- Stories: 2
- Entry location: 1
- Patio & porch: Rear Porch, Concrete, Covered, Patio
- Pool features: None
- Spa features: None
- Fencing: Wood
- Has view: Yes
- View description: Desert, Neighborhood
Lot
- Size: 8,349 sqft
- Features: Back Yard, Corner Lot, Rectangular Lot, Yard
Details
- Parcel number: 45629101008
- Special conditions: Probate Listing
Construction
Type & style
- Home type: SingleFamily
- Property subtype: Single Family Residence
Materials
- Foundation: Slab
- Roof: Composition
Condition
- New construction: No
- Year built: 1991
Utilities & green energy
- Sewer: Sewer Tap Paid
- Water: Public
Community & neighborhood
Security
- Security features: Carbon Monoxide Detector(s), Smoke Detector(s)
Community
- Community features: Gutter(s), Sidewalks
Location
- Region: Ridgecrest
Other
Other facts
- Listing terms: Cash,Cash to New Loan,Conventional,Cal Vet Loan,FHA,VA Loan
Price history
| Date | Event | Price |
|---|---|---|
| 3/7/2025 | Sold | $380,000+1.3%$158/sqft |
Source: | ||
| 2/6/2025 | Pending sale | $375,000$156/sqft |
Source: | ||
| 1/29/2025 | Price change | $375,000-3.8%$156/sqft |
Source: | ||
| 11/14/2024 | Listed for sale | $390,000+100%$163/sqft |
Source: | ||
| 8/9/2002 | Sold | $195,000$81/sqft |
Source: Public Record Report a problem | ||
Public tax history
| Year | Property taxes | Tax assessment |
|---|---|---|
| 2025 | $4,848 +37.4% | $377,400 +36.3% |
| 2024 | $3,529 +3.1% | $276,864 +2% |
| 2023 | $3,422 +2.1% | $271,437 +2% |
Find assessor info on the county website
Neighborhood: 93555
Nearby schools
GreatSchools rating
- 4/10Las Flores Elementary SchoolGrades: K-5Distance: 0.8 mi
- 5/10James Monroe Middle SchoolGrades: 6-8Distance: 1.6 mi
- 6/10Burroughs High SchoolGrades: 9-12Distance: 2.1 mi
Get a cash offer in 3 minutes
Find out how much your home could sell for in as little as 3 minutes with a no-obligation cash offer.
Estimated market value
$377,900

