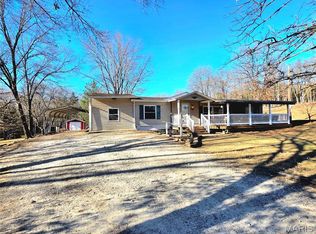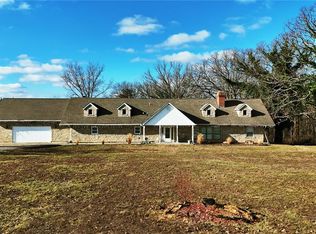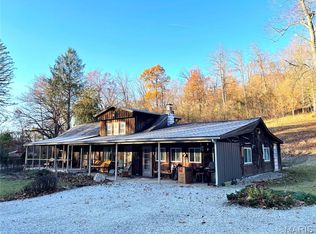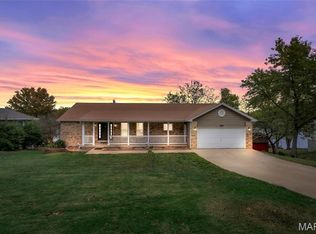The Covered Front Porch welcomes you to this attractive 3-Bed, 3.5-Bath home. In 1999 this home more than doubled in size and in 2021 it was fully renovated. Come inside and experience the Open Floor Plan. It starts in the spacious Living Room featuring a Stone Fireplace with attractive built-in storage on either side. The Living Room flows seamlessly into the Dining Room which offers plenty of natural light. The Kitchen features a Center Island with seating, attractive custom cabinetry, and stainless appliances that stay with the home. Don't forget the Walk-In Pantry that offers plenty of cabinets and storage and there's the convenience of Main Floor Laundry. The Lower Level has a Family Room, Bonus Room, 1.5 Baths and walks out to a large patio with plenty of Storage and enough windows for 2 more Future Bedrooms. The property includes Multiple Outbuildings, a Greenhouse and fruit trees for your hobbies on this 6.95 Acre property. All of this and more just a short hop, skip and a jump to I-44.
Active
Listing Provided by:
Brian Sohn 314-401-1696,
EXP Realty, LLC
Price cut: $10K (2/11)
$389,900
1232 W Springfield Rd, Saint Clair, MO 63077
3beds
2,804sqft
Est.:
Single Family Residence
Built in 1975
6.95 Acres Lot
$-- Zestimate®
$139/sqft
$-- HOA
What's special
Stone fireplaceCovered front porchMultiple outbuildingsOpen floor planAttractive built-in storageBonus roomStainless appliances
- 87 days |
- 2,312 |
- 69 |
Likely to sell faster than
Zillow last checked: 8 hours ago
Listing updated: February 19, 2026 at 08:49am
Listing Provided by:
Brian Sohn 314-401-1696,
EXP Realty, LLC
Source: MARIS,MLS#: 25078141 Originating MLS: Franklin County Board of REALTORS
Originating MLS: Franklin County Board of REALTORS
Tour with a local agent
Facts & features
Interior
Bedrooms & bathrooms
- Bedrooms: 3
- Bathrooms: 4
- Full bathrooms: 3
- 1/2 bathrooms: 1
- Main level bathrooms: 2
- Main level bedrooms: 3
Primary bedroom
- Level: Main
Primary bathroom
- Level: Main
Bathroom
- Level: Main
Bathroom 2
- Level: Main
Bathroom 2
- Level: Lower
Bathroom 3
- Level: Main
Bathroom 3
- Level: Lower
Family room
- Level: Lower
Kitchen
- Level: Main
Laundry
- Level: Main
Living room
- Level: Main
Office
- Level: Lower
Storage
- Level: Lower
Heating
- Electric, Forced Air
Cooling
- Ceiling Fan(s), Central Air, Electric, Heat Pump
Appliances
- Included: Dishwasher, Exhaust Fan, Free-Standing Gas Range, Refrigerator, Electric Water Heater, Water Softener
- Laundry: Main Level
Features
- Ceiling Fan(s), Double Vanity, Kitchen Island, Open Floorplan, Pantry, Recessed Lighting, Storage, Walk-In Closet(s)
- Basement: Concrete,Partially Finished,Full,Storage Space,Walk-Out Access
- Number of fireplaces: 1
- Fireplace features: Living Room, Propane
Interior area
- Total structure area: 2,804
- Total interior livable area: 2,804 sqft
- Finished area above ground: 1,904
- Finished area below ground: 900
Property
Parking
- Total spaces: 1
- Parking features: Garage
- Garage spaces: 1
Accessibility
- Accessibility features: Accessible Entrance
Features
- Levels: One
- Patio & porch: Covered, Front Porch, Patio
- Exterior features: No Step Entry, Private Yard, Storage
- Frontage length: 285'
Lot
- Size: 6.95 Acres
- Features: Level
Details
- Additional structures: Equipment Shed, Garage(s), Gazebo, Greenhouse, Outbuilding, Storage
- Parcel number: 2920300000035000
- Special conditions: Standard
Construction
Type & style
- Home type: SingleFamily
- Architectural style: Ranch,Traditional
- Property subtype: Single Family Residence
Materials
- Frame, Vinyl Siding
- Foundation: Concrete Perimeter
- Roof: Metal
Condition
- Updated/Remodeled
- New construction: No
- Year built: 1975
Utilities & green energy
- Electric: Single Phase
- Sewer: Septic Tank
- Water: Well
- Utilities for property: Electricity Connected, Propane
Community & HOA
HOA
- Has HOA: No
Location
- Region: Saint Clair
Financial & listing details
- Price per square foot: $139/sqft
- Tax assessed value: $227,840
- Annual tax amount: $2,360
- Date on market: 11/26/2025
- Cumulative days on market: 87 days
- Listing terms: Cash,Conventional,FHA,USDA Loan,VA Loan
- Ownership: Private
- Electric utility on property: Yes
- Road surface type: Asphalt
Estimated market value
Not available
Estimated sales range
Not available
Not available
Price history
Price history
| Date | Event | Price |
|---|---|---|
| 2/11/2026 | Price change | $389,900-2.5%$139/sqft |
Source: | ||
| 1/5/2026 | Price change | $399,900-4.8%$143/sqft |
Source: | ||
| 12/19/2025 | Price change | $419,900-2.3%$150/sqft |
Source: | ||
| 12/12/2025 | Price change | $429,900-2.3%$153/sqft |
Source: | ||
| 12/8/2025 | Price change | $439,900-1.1%$157/sqft |
Source: | ||
| 11/26/2025 | Listed for sale | $444,900+30.9%$159/sqft |
Source: | ||
| 1/6/2023 | Sold | -- |
Source: | ||
| 1/6/2023 | Pending sale | $339,900$121/sqft |
Source: | ||
| 12/6/2022 | Contingent | $339,900$121/sqft |
Source: | ||
| 11/18/2022 | Listed for sale | $339,900+9.6%$121/sqft |
Source: | ||
| 9/24/2021 | Sold | -- |
Source: | ||
| 7/26/2021 | Pending sale | $310,000$111/sqft |
Source: | ||
| 7/20/2021 | Listed for sale | $310,000$111/sqft |
Source: | ||
Public tax history
Public tax history
| Year | Property taxes | Tax assessment |
|---|---|---|
| 2024 | $2,360 -1.7% | $43,290 |
| 2023 | $2,400 +14.9% | $43,290 +13.3% |
| 2022 | $2,089 +65.7% | $38,196 +65.4% |
| 2021 | $1,261 -25.9% | $23,089 -22.7% |
| 2020 | $1,700 +3.4% | $29,860 |
| 2019 | $1,644 +4.2% | $29,860 +8.1% |
| 2017 | $1,577 +17% | $27,620 +7.6% |
| 2016 | $1,348 | $25,669 |
| 2015 | $1,348 | $25,669 -0.6% |
| 2014 | $1,348 | $25,815 |
| 2013 | -- | $25,815 -5.9% |
| 2012 | -- | $27,423 |
| 2011 | -- | $27,423 -0.6% |
| 2010 | -- | $27,588 |
| 2009 | -- | $27,588 +9.6% |
| 2006 | $1,325 -1.1% | $25,179 |
| 2005 | $1,339 +12.7% | $25,179 +13.7% |
| 2004 | $1,188 -0.6% | $22,145 -2.7% |
| 2003 | $1,195 +6.2% | $22,762 +5.6% |
| 2002 | $1,126 +0.4% | $21,546 |
| 2001 | $1,122 +56.6% | $21,546 +41.1% |
| 2000 | $716 | $15,274 |
Find assessor info on the county website
BuyAbility℠ payment
Est. payment
$2,103/mo
Principal & interest
$1856
Property taxes
$247
Climate risks
Neighborhood: 63077
Nearby schools
GreatSchools rating
- 2/10Edgar Murray Elementary SchoolGrades: 3-5Distance: 2.6 mi
- 6/10St. Clair Jr. High SchoolGrades: 6-8Distance: 2.7 mi
- 3/10St. Clair High SchoolGrades: 9-12Distance: 2.7 mi
Schools provided by the listing agent
- Elementary: St. Clair/Edgar Murray
- Middle: St. Clair Jr. High
- High: St. Clair High
Source: MARIS. This data may not be complete. We recommend contacting the local school district to confirm school assignments for this home.




