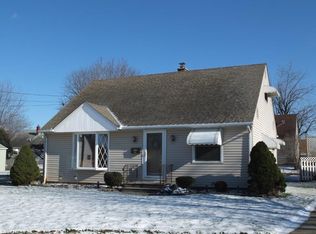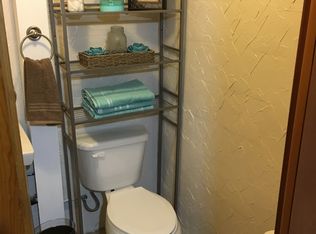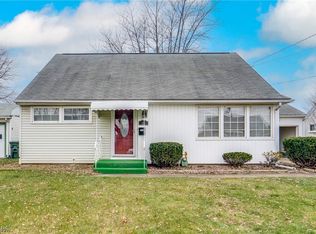Sold for $160,000 on 10/23/24
$160,000
1232 Valleyview Ave SW, Canton, OH 44710
4beds
--sqft
Single Family Residence
Built in 1955
6,446.88 Square Feet Lot
$154,600 Zestimate®
$--/sqft
$1,341 Estimated rent
Home value
$154,600
$141,000 - $169,000
$1,341/mo
Zestimate® history
Loading...
Owner options
Explore your selling options
What's special
Need space? You'll find it in this lovely 4 bedroom on a cul de sac. A spacious living room and a fully applianced eat-in kitchen. The basement is perfect for entertaining offering a large family room with a wet bar, a full bathroom. The laundry/utility room includes the washer and dryer plus a stove, refrigerator and sink with plenty of room to set up tables and extra storage space. A well-kept lawn and 1 car garage. Vinyl windows, water heater new in 2023. Don't pass this one up!
Zillow last checked: 8 hours ago
Listing updated: October 28, 2024 at 08:38am
Listing Provided by:
James O Babcock jbabby081@yahoo.com330-495-7202,
Cutler Real Estate
Bought with:
Rebecca L Cope, 2024002524
RE/MAX Edge Realty
Source: MLS Now,MLS#: 5067564 Originating MLS: Stark Trumbull Area REALTORS
Originating MLS: Stark Trumbull Area REALTORS
Facts & features
Interior
Bedrooms & bathrooms
- Bedrooms: 4
- Bathrooms: 2
- Full bathrooms: 2
- Main level bathrooms: 1
- Main level bedrooms: 2
Primary bedroom
- Description: ceiling fan, double closet,Flooring: Carpet
- Features: Window Treatments
- Level: First
- Dimensions: 11 x 12
Bedroom
- Description: ceiling fan,Flooring: Carpet
- Features: Window Treatments
- Level: First
- Dimensions: 10 x 11
Bedroom
- Description: ceiling fan,Flooring: Carpet
- Features: Window Treatments
- Level: Second
- Dimensions: 12 x 16
Bedroom
- Description: ceiling fan,Flooring: Carpet
- Features: Window Treatments
- Level: Second
- Dimensions: 8 x 12
Bathroom
- Description: tub/shower, double large linen closet,Flooring: Luxury Vinyl Tile
- Level: First
Eatin kitchen
- Description: Ceiling fan, fully applianced,Flooring: Luxury Vinyl Tile
- Features: Window Treatments
- Level: First
- Dimensions: 14 x 16
Family room
- Description: Flooring: Carpet
- Level: Lower
- Dimensions: 12 x 18
Laundry
- Description: with a small kitchen (stove, refrigerator, table/chairs) full bathroom,Flooring: Stone
- Level: Lower
- Dimensions: 14 x 26
Living room
- Description: Flooring: Carpet
- Features: Window Treatments
- Level: First
- Dimensions: 12 x 22
Other
- Description: Flooring: Stone
- Features: Wet Bar
- Level: Lower
- Dimensions: 6 x 8
Heating
- Gas
Cooling
- Central Air
Appliances
- Included: Dryer, Dishwasher, Disposal, Range, Refrigerator, Water Softener, Washer
Features
- Ceiling Fan(s), Eat-in Kitchen, Bar
- Basement: Partially Finished
- Has fireplace: No
Property
Parking
- Total spaces: 1
- Parking features: Concrete, Driveway, Detached, Garage
- Garage spaces: 1
Features
- Levels: One and One Half
- Has private pool: Yes
Lot
- Size: 6,446 sqft
- Features: Back Yard, Cul-De-Sac, City Lot
Details
- Parcel number: 00208300
- Special conditions: Standard
Construction
Type & style
- Home type: SingleFamily
- Architectural style: Bungalow
- Property subtype: Single Family Residence
Materials
- Vinyl Siding
- Roof: Asphalt
Condition
- Year built: 1955
Utilities & green energy
- Sewer: Public Sewer
- Water: Public
Community & neighborhood
Location
- Region: Canton
Price history
| Date | Event | Price |
|---|---|---|
| 10/23/2024 | Sold | $160,000+3.3% |
Source: | ||
| 9/9/2024 | Pending sale | $154,900 |
Source: | ||
| 9/5/2024 | Listed for sale | $154,900 |
Source: | ||
Public tax history
| Year | Property taxes | Tax assessment |
|---|---|---|
| 2024 | $826 -31.3% | $29,120 -0.5% |
| 2023 | $1,202 +0.8% | $29,260 |
| 2022 | $1,193 -1% | $29,260 |
Find assessor info on the county website
Neighborhood: 44710
Nearby schools
GreatSchools rating
- 2/10Harter Elementary SchoolGrades: PK-3Distance: 0.9 mi
- NALehman Middle SchoolGrades: 6-8Distance: 1.9 mi
- 3/10Mckinley High SchoolGrades: 9-12Distance: 2.4 mi
Schools provided by the listing agent
- District: Canton CSD - 7602
Source: MLS Now. This data may not be complete. We recommend contacting the local school district to confirm school assignments for this home.

Get pre-qualified for a loan
At Zillow Home Loans, we can pre-qualify you in as little as 5 minutes with no impact to your credit score.An equal housing lender. NMLS #10287.
Sell for more on Zillow
Get a free Zillow Showcase℠ listing and you could sell for .
$154,600
2% more+ $3,092
With Zillow Showcase(estimated)
$157,692

