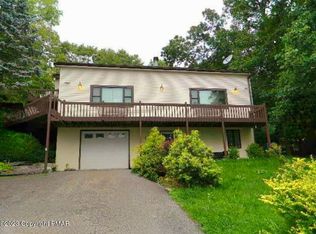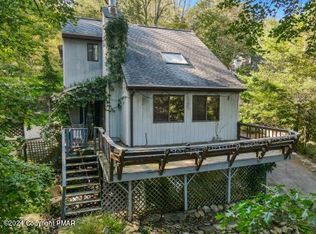Sold for $360,000 on 08/16/23
$360,000
1232 Stony Hollow Cir, Bushkill, PA 18324
4beds
3,331sqft
SingleFamily
Built in 1989
0.6 Acres Lot
$396,700 Zestimate®
$108/sqft
$3,041 Estimated rent
Home value
$396,700
$369,000 - $421,000
$3,041/mo
Zestimate® history
Loading...
Owner options
Explore your selling options
What's special
THIS HOME IS AN ENTERTAINER'S DREAM! First level has an open floor plan with a stunning double-sided wood burning fireplace, gourmet kitchen with extra large island, separate room with a jetted tub, huge loft area, master bedroom suite with a corner fireplace and balcony. This home has room for everyone with over 3600 sq ft and 4 bedrooms, 3 bathrooms. This will not last at this price! See photos! Buyer pays 2% transfer tax. 203K eligible.
Facts & features
Interior
Bedrooms & bathrooms
- Bedrooms: 4
- Bathrooms: 3
- Full bathrooms: 3
Heating
- Baseboard, Electric
Appliances
- Included: Dishwasher, Dryer, Microwave, Refrigerator, Washer
- Laundry: Main Level
Features
- Kitchen Island, Walk-In Closet(s), Fireplace, Cathedral Ceiling(s), Eat-in Kitchen, Formal Dining Room, Living Room Fireplac, M Bdrm w/Bath Suite, Fam Room Lower Level, Fam Room 1st Level, Bedroom Fireplace
- Flooring: Carpet, Linoleum / Vinyl
- Basement: Unfinished
- Has fireplace: Yes
- Fireplace features: Family Room, Living Room, Bedroom, See Through, Tile Faced, Brick Faced
Interior area
- Total interior livable area: 3,331 sqft
- Finished area below ground: 270.00
Property
Parking
- Parking features: Garage - Attached
Features
- Patio & porch: Deck
- Exterior features: Vinyl
Lot
- Size: 0.60 Acres
- Features: Wooded, Cleared, Sloped
Details
- Parcel number: 042372
- Zoning: R
- Zoning description: RESI
- Special conditions: In Foreclosure
Construction
Type & style
- Home type: SingleFamily
- Architectural style: Contemporary
Materials
- Foundation: Crossed Walls
- Roof: Asphalt
Condition
- Year built: 1989
Utilities & green energy
- Sewer: Comm Central
- Water: Comm Central
Community & neighborhood
Location
- Region: Bushkill
HOA & financial
HOA
- Has HOA: Yes
- HOA fee: $66 monthly
- Amenities included: Road Maintenance
Other
Other facts
- Flooring: Carpet, Vinyl
- Heating: Baseboard, Zoned, Hot Water
- Appliances: Dishwasher, Refrigerator, Dryer, Microwave, Clothes Washer, Wall Oven - Electric
- FireplaceYN: true
- GarageYN: true
- Basement: Partially Finished, Partial, Crawl Space
- Zoning: R
- ExteriorFeatures: Deck, Vinyl Siding
- HeatingYN: true
- PatioAndPorchFeatures: Deck
- CoolingYN: true
- StructureType: Detached
- Roof: Asbestos Shingle
- CommunityFeatures: Pool, Clubhouse
- CurrentFinancing: Conventional, Cash
- FireplaceFeatures: Family Room, Living Room, Bedroom, See Through, Tile Faced, Brick Faced
- InteriorFeatures: Kitchen Island, Walk-In Closet(s), Fireplace, Cathedral Ceiling(s), Eat-in Kitchen, Formal Dining Room, Living Room Fireplac, M Bdrm w/Bath Suite, Fam Room Lower Level, Fam Room 1st Level, Bedroom Fireplace
- LotFeatures: Wooded, Cleared, Sloped
- SpecialListingConditions: In Foreclosure
- ArchitecturalStyle: Raised Ranch
- ParkingFeatures: Off Street, Garage, Built In
- AssociationAmenities: Road Maintenance
- LaundryFeatures: Main Level
- BelowGradeFinishedArea: 270.00
- ZoningDescription: RESI
- RoadResponsibility: Private Maintained Road
- Cooling: Ceiling Fan
- Sewer: Comm Central
- WaterSource: Comm Central
- MlsStatus: Active
Price history
| Date | Event | Price |
|---|---|---|
| 8/16/2023 | Sold | $360,000-4%$108/sqft |
Source: Public Record | ||
| 4/29/2023 | Listing removed | $375,000$113/sqft |
Source: | ||
| 4/19/2023 | Price change | $375,000-6%$113/sqft |
Source: | ||
| 4/9/2023 | Price change | $399,000-6.1%$120/sqft |
Source: | ||
| 3/14/2023 | Price change | $424,900-5.6%$128/sqft |
Source: | ||
Public tax history
| Year | Property taxes | Tax assessment |
|---|---|---|
| 2025 | $7,974 +1.6% | $48,610 |
| 2024 | $7,851 +1.5% | $48,610 |
| 2023 | $7,732 +3.2% | $48,610 |
Find assessor info on the county website
Neighborhood: 18324
Nearby schools
GreatSchools rating
- 5/10Middle Smithfield El SchoolGrades: K-5Distance: 3.3 mi
- 3/10Lehman Intermediate SchoolGrades: 6-8Distance: 5.5 mi
- 3/10East Stroudsburg Senior High School NorthGrades: 9-12Distance: 5.6 mi
Schools provided by the listing agent
- District: East Stroudsburg Area
Source: The MLS. This data may not be complete. We recommend contacting the local school district to confirm school assignments for this home.

Get pre-qualified for a loan
At Zillow Home Loans, we can pre-qualify you in as little as 5 minutes with no impact to your credit score.An equal housing lender. NMLS #10287.
Sell for more on Zillow
Get a free Zillow Showcase℠ listing and you could sell for .
$396,700
2% more+ $7,934
With Zillow Showcase(estimated)
$404,634
