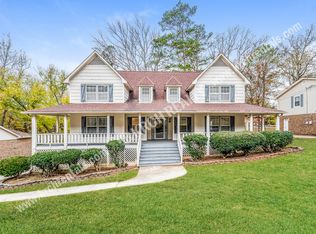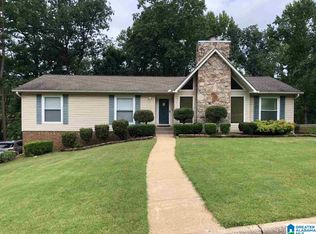Sold for $235,000 on 05/12/23
$235,000
1232 Stonecrest Dr, Birmingham, AL 35235
4beds
3,298sqft
Single Family Residence
Built in 1978
0.34 Acres Lot
$268,900 Zestimate®
$71/sqft
$1,965 Estimated rent
Home value
$268,900
$250,000 - $288,000
$1,965/mo
Zestimate® history
Loading...
Owner options
Explore your selling options
What's special
LOCATION, and So much house - 3,000 +/- sq. ft. total with 3 bdrms and 2 baths on main level and finished full den/bdrm in the basement. Lots of room for entertaining your family and friends throughout with a large living room, dining room and great room with beautiful solid hardwood vaulted ceiling, beams and walls. Hardwoods and laminate flooring on main level. Then there is the large, partially fenced back yard. Very established neighborhood Very close to the Pinnacle Shopping area, Trussville Entertainment District, and major highways for easy access to airport and downtown B'ham.
Zillow last checked: 8 hours ago
Listing updated: May 17, 2023 at 06:08am
Listed by:
Hilga Kerr 205-369-2600,
ERA King Real Estate - Moody
Bought with:
Sandy Young
LAH Sotheby's International Realty Hoover
Source: GALMLS,MLS#: 1348779
Facts & features
Interior
Bedrooms & bathrooms
- Bedrooms: 4
- Bathrooms: 2
- Full bathrooms: 2
Primary bedroom
- Level: First
Bedroom 1
- Level: First
Bedroom 2
- Level: First
Bedroom 3
- Level: Basement
Primary bathroom
- Level: First
Bathroom 1
- Level: First
Dining room
- Level: First
Family room
- Level: Basement
Kitchen
- Features: Laminate Counters, Breakfast Bar
- Level: First
Living room
- Level: First
Basement
- Area: 2145
Heating
- Natural Gas
Cooling
- Electric, Ceiling Fan(s)
Appliances
- Included: Dishwasher, Stove-Electric, Gas Water Heater
- Laundry: Electric Dryer Hookup, Washer Hookup, Main Level, Laundry Closet, Yes
Features
- Cathedral/Vaulted, Shared Bath, Tub/Shower Combo
- Flooring: Carpet, Hardwood, Laminate, Vinyl
- Windows: Bay Window(s), Window Treatments
- Basement: Full,Partially Finished,Block
- Attic: Pull Down Stairs,Yes
- Number of fireplaces: 2
- Fireplace features: Gas Log, Stone, Den, Great Room, Gas
Interior area
- Total interior livable area: 3,298 sqft
- Finished area above ground: 2,145
- Finished area below ground: 1,153
Property
Parking
- Total spaces: 2
- Parking features: Basement, Driveway, Lower Level, Garage Faces Side
- Attached garage spaces: 2
- Has uncovered spaces: Yes
Features
- Levels: One
- Stories: 1
- Patio & porch: Porch, Open (DECK), Deck
- Pool features: None
- Fencing: Fenced
- Has view: Yes
- View description: None
- Waterfront features: No
Lot
- Size: 0.34 Acres
- Features: Interior Lot, Few Trees, Subdivision
Details
- Parcel number: 1200294001065.000
- Special conditions: As Is
Construction
Type & style
- Home type: SingleFamily
- Property subtype: Single Family Residence
Materials
- 3 Sides Brick, Shingle Siding, Other
- Foundation: Basement
Condition
- Year built: 1978
Utilities & green energy
- Water: Public
- Utilities for property: Sewer Connected
Community & neighborhood
Community
- Community features: Curbs
Location
- Region: Birmingham
- Subdivision: Stonehedge
HOA & financial
HOA
- Has HOA: Yes
- HOA fee: $75 annually
- Services included: None
Other
Other facts
- Road surface type: Paved
Price history
| Date | Event | Price |
|---|---|---|
| 5/12/2023 | Sold | $235,000+2.6%$71/sqft |
Source: | ||
| 3/27/2023 | Contingent | $229,000$69/sqft |
Source: | ||
| 3/22/2023 | Listed for sale | $229,000$69/sqft |
Source: | ||
Public tax history
| Year | Property taxes | Tax assessment |
|---|---|---|
| 2024 | $1,849 -8% | $28,700 |
| 2023 | $2,009 +37.5% | $28,700 +35.8% |
| 2022 | $1,461 | $21,140 |
Find assessor info on the county website
Neighborhood: Spring Lake
Nearby schools
GreatSchools rating
- 1/10Huffman AcademyGrades: PK-5Distance: 1.4 mi
- 2/10Huffman High School-MagnetGrades: 8-12Distance: 1.4 mi
- 3/10Huffman Middle SchoolGrades: 6-8Distance: 2.2 mi
Schools provided by the listing agent
- Elementary: Huffman Academy
- Middle: Huffman
- High: Huffman
Source: GALMLS. This data may not be complete. We recommend contacting the local school district to confirm school assignments for this home.
Get a cash offer in 3 minutes
Find out how much your home could sell for in as little as 3 minutes with a no-obligation cash offer.
Estimated market value
$268,900
Get a cash offer in 3 minutes
Find out how much your home could sell for in as little as 3 minutes with a no-obligation cash offer.
Estimated market value
$268,900

