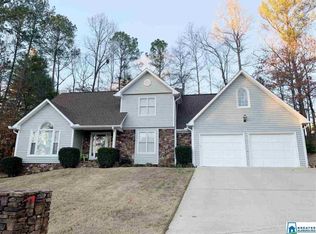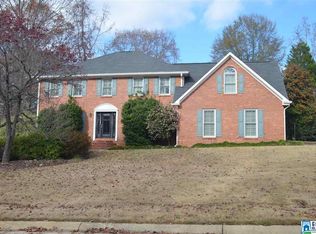Something Special in Golden Springs and waits your private tour. This jewel features 4 bedrooms, 3.5 baths, family room w/fireplace, living room, dining room, kitchen w/breakfast bar/area, laundry room and double garage w/side entry doors. Amenities are endless and include hardwood floors, granite counter tops, built-in book cases, crown molding, tile walk-in shower, walk-in closets, bay windows,security system, sprinkler system, double pane windows, storage building and so much more. Seeing is believing and timing is everything!!! Now is the time to take advantage of the low interest rates. Opportunity is Knocking so call now and live the American Dream!!!!
This property is off market, which means it's not currently listed for sale or rent on Zillow. This may be different from what's available on other websites or public sources.


