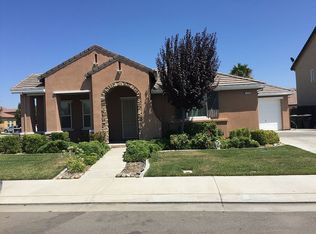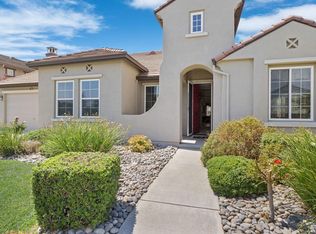Closed
$960,000
1232 Spyglass Ct, Ripon, CA 95366
6beds
3,500sqft
Single Family Residence
Built in 2004
9,530.93 Square Feet Lot
$919,500 Zestimate®
$274/sqft
$3,846 Estimated rent
Home value
$919,500
$828,000 - $1.02M
$3,846/mo
Zestimate® history
Loading...
Owner options
Explore your selling options
What's special
Beautiful Family Home Near Jacktone Golf Course This spacious six-bedroom, three-bath home is located in a quiet, family-friendly court and offers a perfect blend of comfort and functionality. The open floor plan features a formal dining room for entertaining and a large kitchen with granite countertops, a generous island with seating, and plenty of storageideal for family gatherings. The master suite boasts 2 walk-in closets one with custom built-in cabinetry, while all the upstairs bedroom closets also include custom built-in cabinetry, offering exceptional organization and style. One guest room features a custom Murphy bed, making it perfect for visitors or a home office. A downstairs bedroom and updated bathroom add convenience and flexibility. This home is equipped with a whole-house fan and a whole-house vacuum system for added comfort and ease. The backyard is a private oasis with mature landscaping, stamped concrete, and a pebble-tech pool complete with a built-in spa and self-sweep system. An outdoor kitchen adds even more space for entertaining and enjoying outdoor living. Additionally, the two-car tandem garage is equipped with a cooking area and offers ample space for a workshop or additional storage.
Zillow last checked: 8 hours ago
Listing updated: February 11, 2025 at 03:47pm
Listed by:
Patrice Hoffman DRE #02000293 209-404-5474,
PMZ Real Estate
Bought with:
The William Jefferies Company
Source: MetroList Services of CA,MLS#: 225005824Originating MLS: MetroList Services, Inc.
Facts & features
Interior
Bedrooms & bathrooms
- Bedrooms: 6
- Bathrooms: 4
- Full bathrooms: 3
- Partial bathrooms: 1
Primary bedroom
- Features: Walk-In Closet
Dining room
- Features: Formal Area
Kitchen
- Features: Granite Counters, Kitchen Island
Heating
- Central
Cooling
- Ceiling Fan(s), Central Air
Appliances
- Included: Dishwasher, Disposal, Microwave, Wine Refrigerator
- Laundry: Inside Room
Features
- Central Vacuum
- Flooring: Carpet, Tile
- Number of fireplaces: 1
- Fireplace features: Gas Log
Interior area
- Total interior livable area: 3,500 sqft
Property
Parking
- Total spaces: 3
- Parking features: Attached
- Attached garage spaces: 3
Features
- Stories: 2
- Exterior features: Built-in Barbecue, Outdoor Kitchen
- Has private pool: Yes
- Pool features: In Ground, Pool/Spa Combo
Lot
- Size: 9,530 sqft
- Features: Dead End
Details
- Parcel number: 259630200000
- Zoning description: R1
- Special conditions: Standard
Construction
Type & style
- Home type: SingleFamily
- Property subtype: Single Family Residence
Materials
- Stucco
- Foundation: Slab
- Roof: Tile
Condition
- Year built: 2004
Utilities & green energy
- Sewer: In & Connected
- Water: Public
- Utilities for property: Public
Community & neighborhood
Location
- Region: Ripon
Price history
| Date | Event | Price |
|---|---|---|
| 2/11/2025 | Sold | $960,000+1.1%$274/sqft |
Source: MetroList Services of CA #225005824 Report a problem | ||
| 1/21/2025 | Pending sale | $950,000$271/sqft |
Source: MetroList Services of CA #225005824 Report a problem | ||
| 1/17/2025 | Listed for sale | $950,000+55.7%$271/sqft |
Source: MetroList Services of CA #225005824 Report a problem | ||
| 12/26/2019 | Sold | $610,000-1.6%$174/sqft |
Source: MetroList Services of CA #19074457 Report a problem | ||
| 11/20/2019 | Pending sale | $620,000$177/sqft |
Source: PMZ Real Estate #19074457 Report a problem | ||
Public tax history
| Year | Property taxes | Tax assessment |
|---|---|---|
| 2025 | $7,171 +1.7% | $667,119 +2% |
| 2024 | $7,051 +2.1% | $654,040 +2% |
| 2023 | $6,906 +1.6% | $641,216 +2% |
Find assessor info on the county website
Neighborhood: 95366
Nearby schools
GreatSchools rating
- 7/10Weston Elementary SchoolGrades: K-8Distance: 0.4 mi
- NAHarvest HighGrades: 9-12Distance: 0.9 mi
- 5/10Ripon Elementary SchoolGrades: K-8Distance: 1 mi
Get a cash offer in 3 minutes
Find out how much your home could sell for in as little as 3 minutes with a no-obligation cash offer.
Estimated market value$919,500
Get a cash offer in 3 minutes
Find out how much your home could sell for in as little as 3 minutes with a no-obligation cash offer.
Estimated market value
$919,500

