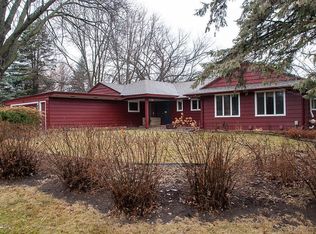Sold for $840,000 on 09/24/24
$840,000
1232 Skyline Dr SW, Rochester, MN 55902
3beds
2,916sqft
Single Family Residence
Built in 1950
0.84 Acres Lot
$867,500 Zestimate®
$288/sqft
$3,538 Estimated rent
Home value
$867,500
$798,000 - $937,000
$3,538/mo
Zestimate® history
Loading...
Owner options
Explore your selling options
What's special
One-level living! You will love this beautiful, superior-quality, to-the-studs renovated house. You can see how much the builder cared about every little detail when you walk through this home. It goes without saying that the flooring throughout is solid hardwood (white oak) finished in place. The professionally designed kitchen is so spacious that it has both an island and a peninsula, of course with quartz counter tops and waterfall edge. As you should expect at this price point, all 6 (six!) kitchen appliances are built into the custom cabinets. Private bathrooms in every bedroom, complete with heated tile floors! When you're in the sun room, make sure to notice the wood ceiling and windows with hidden, retractable screens. The heated garage is nicer than average, with a bathroom, metal cabinets, and bamboo counter top, along with an electric car charger, full walls of organizational slat wall and PVC floor tiles. The floor tiles are especially nice in winter, always feeling warm and dry. After you back out of the garage, loop around the circle driveway to exit the property going forwards (not backwards). It's so much better this way! Come view the property and make an offer before it's too late!
Zillow last checked: 8 hours ago
Listing updated: April 15, 2025 at 05:33pm
Listed by:
Melissa Gregg 218-519-0446,
Red Pine Realty,
Susan Nichols 218-370-1226,
Red Pine Realty
Bought with:
Nonmember NONMEMBER
Nonmember Office
Source: Lake Superior Area Realtors,MLS#: 6113593
Facts & features
Interior
Bedrooms & bathrooms
- Bedrooms: 3
- Bathrooms: 5
- Full bathrooms: 1
- 3/4 bathrooms: 2
- 1/2 bathrooms: 2
- Main level bedrooms: 1
Bedroom
- Level: Main
- Area: 144 Square Feet
- Dimensions: 12 x 12
Bedroom
- Level: Main
- Area: 144 Square Feet
- Dimensions: 12 x 12
Bedroom
- Level: Main
- Area: 256.5 Square Feet
- Dimensions: 19 x 13.5
Dining room
- Level: Main
- Area: 268.25 Square Feet
- Dimensions: 18.5 x 14.5
Foyer
- Level: Main
- Area: 63 Square Feet
- Dimensions: 7 x 9
Kitchen
- Level: Main
- Area: 289 Square Feet
- Dimensions: 17 x 17
Living room
- Level: Main
- Area: 648 Square Feet
- Dimensions: 36 x 18
Mud room
- Level: Main
- Area: 42 Square Feet
- Dimensions: 6 x 7
Other
- Level: Main
- Area: 216 Square Feet
- Dimensions: 18 x 12
Heating
- Fireplace(s), Forced Air, In Floor Heat, Natural Gas, Electric
Cooling
- Central Air
Appliances
- Included: Water Softener-Owned, Cooktop, Dishwasher, Dryer, Exhaust Fan, Microwave, Refrigerator, Washer
Features
- Kitchen Island
- Flooring: Hardwood Floors, Tiled Floors
- Basement: Full,Drainage System,Unfinished
- Number of fireplaces: 1
- Fireplace features: Gas
Interior area
- Total interior livable area: 2,916 sqft
- Finished area above ground: 2,916
- Finished area below ground: 0
Property
Parking
- Total spaces: 3
- Parking features: Concrete, Attached, Bathroom, Drains, Electrical Service, Heat, Insulation
- Attached garage spaces: 3
Accessibility
- Accessibility features: Grip-Accessible Features, Accessible Hallway(s)
Features
- Patio & porch: Porch
- Has view: Yes
- View description: Panoramic
Lot
- Size: 0.84 Acres
- Dimensions: 150 x 245
- Features: Irregular Lot, Many Trees
- Residential vegetation: Heavily Wooded
Details
- Parcel number: 640343043207
Construction
Type & style
- Home type: SingleFamily
- Architectural style: Ranch
- Property subtype: Single Family Residence
Materials
- Other, Frame/Wood
- Foundation: Concrete Perimeter
- Roof: Asphalt Shingle
Condition
- Year built: 1950
Utilities & green energy
- Electric: Other
- Sewer: Public Sewer
- Water: Public
Community & neighborhood
Location
- Region: Rochester
Other
Other facts
- Listing terms: Cash,Conventional,FHA,VA Loan
Price history
| Date | Event | Price |
|---|---|---|
| 9/24/2024 | Sold | $840,000-2.9%$288/sqft |
Source: | ||
| 9/14/2024 | Pending sale | $865,000$297/sqft |
Source: | ||
| 9/5/2024 | Contingent | $865,000$297/sqft |
Source: | ||
| 9/2/2024 | Listed for sale | $865,000$297/sqft |
Source: | ||
| 8/1/2024 | Pending sale | $865,000$297/sqft |
Source: | ||
Public tax history
| Year | Property taxes | Tax assessment |
|---|---|---|
| 2024 | $6,568 | $520,200 +0.5% |
| 2023 | -- | $517,700 +10% |
| 2022 | $5,666 +15.3% | $470,800 +14.3% |
Find assessor info on the county website
Neighborhood: 55902
Nearby schools
GreatSchools rating
- 8/10Folwell Elementary SchoolGrades: PK-5Distance: 0.6 mi
- 9/10Mayo Senior High SchoolGrades: 8-12Distance: 2 mi
- 5/10John Adams Middle SchoolGrades: 6-8Distance: 3.3 mi
Get a cash offer in 3 minutes
Find out how much your home could sell for in as little as 3 minutes with a no-obligation cash offer.
Estimated market value
$867,500
Get a cash offer in 3 minutes
Find out how much your home could sell for in as little as 3 minutes with a no-obligation cash offer.
Estimated market value
$867,500
