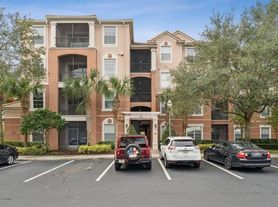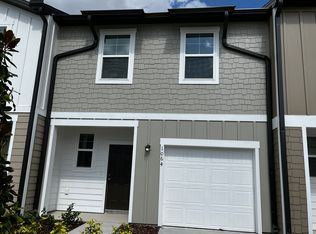The Vistas at Champions Gate provides limitless fun and enjoyment for anyone looking to take a break from life and Live Like a Champion! The luxurious, 3-bedroom and 2.5-bathroom townhomes are located at Champion Gates Vistas. Ceramic tile throughout kitchen, dining, and living room. You will not only enjoy your residency, but you will also enjoy the community more than others can offer you with a game room, a golf simulator, a fitness room, a wet sauna, and a luxurious, resort-style pool with a heated spa. Of course, don't forget to bring your family to enjoy the resort-style amenities at The Oasis Clubhouse too. The community is located in a prime location just minutes away from Walt Disney World, the Omni Hotel and Resort, International Drive, I-4, and other exciting areas, residents and visitors of the Vistas can play, eat, and shop all within minutes of their doorstep. With so much to offer, the nationally recognized golf courses are within two miles of the Vistas. The rent included internet and basic cable and HOA, regular trash pickup
HOA required the Applicant to submit a separate application and pay a $150 application fee at the application's expense.
Renters is responsible for all utilities. No smoking allowed.
Townhouse for rent
$2,350/mo
1232 Sandwedge St, Davenport, FL 33896
3beds
1,912sqft
Price may not include required fees and charges.
Townhouse
Available now
No pets
Central air
In unit laundry
Attached garage parking
What's special
- 2 days |
- -- |
- -- |
Travel times
Looking to buy when your lease ends?
Consider a first-time homebuyer savings account designed to grow your down payment with up to a 6% match & a competitive APY.
Facts & features
Interior
Bedrooms & bathrooms
- Bedrooms: 3
- Bathrooms: 3
- Full bathrooms: 2
- 1/2 bathrooms: 1
Cooling
- Central Air
Appliances
- Included: Dishwasher, Dryer, Microwave, Oven, Refrigerator, Washer
- Laundry: In Unit
Features
- Flooring: Carpet, Tile
Interior area
- Total interior livable area: 1,912 sqft
Property
Parking
- Parking features: Attached
- Has attached garage: Yes
- Details: Contact manager
Details
- Parcel number: 322527563000010130
Construction
Type & style
- Home type: Townhouse
- Property subtype: Townhouse
Building
Management
- Pets allowed: No
Community & HOA
Location
- Region: Davenport
Financial & listing details
- Lease term: 1 Year
Price history
| Date | Event | Price |
|---|---|---|
| 11/21/2025 | Listed for rent | $2,350$1/sqft |
Source: Zillow Rentals | ||
| 3/3/2025 | Sold | $315,000$165/sqft |
Source: | ||
| 1/17/2025 | Pending sale | $315,000$165/sqft |
Source: | ||
| 1/2/2025 | Price change | $315,000-4.5%$165/sqft |
Source: | ||
| 12/9/2024 | Listed for sale | $330,000$173/sqft |
Source: | ||

