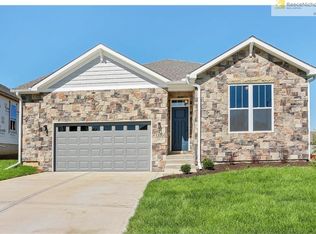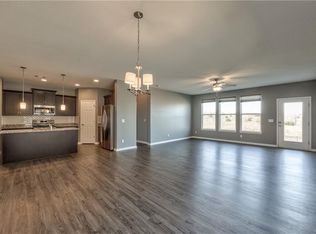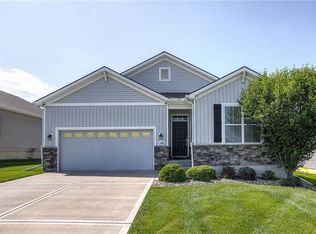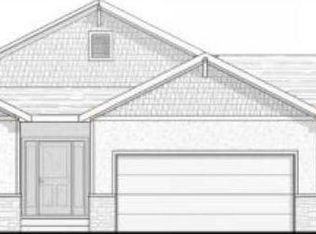Sold
Price Unknown
1232 SW Sapperton Rd, Lees Summit, MO 64083
4beds
2,824sqft
Single Family Residence
Built in 2017
10,498 Square Feet Lot
$432,600 Zestimate®
$--/sqft
$2,852 Estimated rent
Home value
$432,600
$372,000 - $502,000
$2,852/mo
Zestimate® history
Loading...
Owner options
Explore your selling options
What's special
Welcome home to this lovely 4-bedroom, 3-bathroom which offers a generous 2,824 square feet of comfortable living space. You will love the open kitchen, which features warm wood flooring, a spacious island, and plenty of counter space—perfect for cooking up delicious meals and hosting get-togethers. The kitchen flows effortlessly into the cozy living and dining areas, creating a friendly and welcoming atmosphere.The spacious master bedroom is your personal retreat, complete with a luxurious en-suite bathroom that feels like a spa, thanks to its modern finishes.
Bedrooms two and three are conveniently separated by a full bathroom, providing privacy and convenience for family members or guests.
Don't miss the fantastic finished basement! It boasts a roomy living area that invites you to relax, a fourth bedroom with a walk-in closet, and a full bathroom—great for visiting friends or setting up a home office. Plus, there’s a large unfinished area that you can customize to make it truly your own.
Outside, you will find a charming deck that overlooks the peaceful backyard, giving you the perfect space to unwind or entertain. With its spacious layout and endless possibilities, this home really has everything you need. Come see it and imagine all the wonderful memories you can create here!
Additionally, for your peace of mind, the seller has purchased a one-year home warranty for you!
Zillow last checked: 8 hours ago
Listing updated: May 15, 2025 at 01:41pm
Listing Provided by:
Mikki Sander 480-748-9360,
Redfin Corporation,
Jo Chavez 720-775-9808,
Redfin Corporation
Bought with:
Mandy Roe, 2016036506
Keller Williams Realty Partners Inc.
Source: Heartland MLS as distributed by MLS GRID,MLS#: 2539009
Facts & features
Interior
Bedrooms & bathrooms
- Bedrooms: 4
- Bathrooms: 3
- Full bathrooms: 3
Primary bedroom
- Features: Carpet, Ceiling Fan(s), Walk-In Closet(s)
- Level: First
Bedroom 2
- Features: Carpet
- Level: First
Bedroom 3
- Features: Carpet
- Level: First
Bedroom 4
- Features: Carpet, Walk-In Closet(s)
- Level: Basement
Primary bathroom
- Features: Double Vanity, Shower Only
- Level: First
Bathroom 1
- Features: Shower Over Tub, Vinyl
- Level: First
Bathroom 3
- Features: Shower Only, Vinyl
- Level: Basement
Dining room
- Features: Wood Floor
- Level: First
Family room
- Features: Ceiling Fan(s), Wood Floor
- Level: First
Kitchen
- Features: Kitchen Island, Pantry, Quartz Counter, Wood Floor
- Level: First
Laundry
- Features: Vinyl
- Level: First
Recreation room
- Features: Carpet
- Level: Basement
Heating
- Forced Air
Cooling
- Electric
Appliances
- Included: Dishwasher, Dryer, Microwave, Refrigerator, Gas Range, Washer
- Laundry: Laundry Room, Main Level
Features
- Ceiling Fan(s), Kitchen Island, Pantry, Walk-In Closet(s)
- Flooring: Carpet, Wood
- Basement: Daylight,Finished,Full,Sump Pump
- Has fireplace: No
Interior area
- Total structure area: 2,824
- Total interior livable area: 2,824 sqft
- Finished area above ground: 1,802
- Finished area below ground: 1,022
Property
Parking
- Total spaces: 3
- Parking features: Attached, Garage Faces Front
- Attached garage spaces: 3
Features
- Patio & porch: Deck
Lot
- Size: 10,498 sqft
Details
- Parcel number: 8900145
Construction
Type & style
- Home type: SingleFamily
- Architectural style: Traditional
- Property subtype: Single Family Residence
Materials
- Brick Veneer, Wood Siding
- Roof: Composition
Condition
- Year built: 2017
Details
- Builder model: Whitehall
- Builder name: Inspired Homes
Utilities & green energy
- Sewer: Public Sewer
- Water: City/Public - Verify
Community & neighborhood
Location
- Region: Lees Summit
- Subdivision: Kensington Farms
HOA & financial
HOA
- Has HOA: No
- HOA fee: $675 annually
- Amenities included: Clubhouse, Play Area, Pool
- Services included: Curbside Recycle, Management, Trash
Other
Other facts
- Listing terms: Cash,Conventional,FHA,VA Loan
- Ownership: Private
Price history
| Date | Event | Price |
|---|---|---|
| 5/15/2025 | Sold | -- |
Source: | ||
| 4/5/2025 | Pending sale | $425,000$150/sqft |
Source: | ||
| 4/3/2025 | Listed for sale | $425,000+25.4%$150/sqft |
Source: | ||
| 1/12/2021 | Sold | -- |
Source: | ||
| 12/13/2020 | Pending sale | $339,000$120/sqft |
Source: | ||
Public tax history
| Year | Property taxes | Tax assessment |
|---|---|---|
| 2025 | $4,437 +10.1% | $56,120 +12.3% |
| 2024 | $4,029 +0.3% | $49,970 |
| 2023 | $4,016 +8.7% | $49,970 +13.3% |
Find assessor info on the county website
Neighborhood: 64083
Nearby schools
GreatSchools rating
- 8/10Timber Creek Elementary SchoolGrades: K-5Distance: 2.7 mi
- 3/10Raymore-Peculiar East Middle SchoolGrades: 6-8Distance: 2.3 mi
- 6/10Raymore-Peculiar Sr. High SchoolGrades: 9-12Distance: 6.8 mi
Schools provided by the listing agent
- Elementary: Timber Creek
- Middle: Raymore-Peculiar
- High: Raymore-Peculiar
Source: Heartland MLS as distributed by MLS GRID. This data may not be complete. We recommend contacting the local school district to confirm school assignments for this home.
Get a cash offer in 3 minutes
Find out how much your home could sell for in as little as 3 minutes with a no-obligation cash offer.
Estimated market value$432,600
Get a cash offer in 3 minutes
Find out how much your home could sell for in as little as 3 minutes with a no-obligation cash offer.
Estimated market value
$432,600



