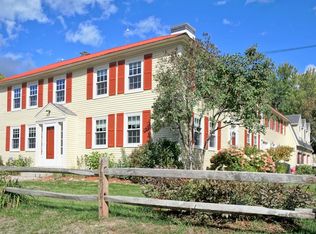Closed
$650,000
1232 Naples Road, Harrison, ME 04040
5beds
3,680sqft
Single Family Residence
Built in 1810
9.1 Acres Lot
$874,200 Zestimate®
$177/sqft
$5,275 Estimated rent
Home value
$874,200
$778,000 - $988,000
$5,275/mo
Zestimate® history
Loading...
Owner options
Explore your selling options
What's special
Many wonderful features surround this gracious home in Harrison, Maine. The original colonial home was built in 1810 and the addition and 3 car garage added in 1994/1995.
The grounds include a large pond with foot bridge and field across from the home. A delightful patio and gardens outside the glass doors. There is also a 20'x 40' inground pool to enjoy in the warmer months.
A large fenced in area for pets and children off the back of the home. Great privacy with fenced in back yard and extended fenced in pool area. Woods surround the open areas with much wildlife to enjoy. Moose, deer, foxes, owls and eagles visit this area. Approx. 9.1 acres.
The home has been completely renovated throughout the years. Each room has been given its own unique style to enjoy a little old with updated new.
Wide pine floors throughout most of the home.
The location is 5 miles from Naples Causeway, 6 miles from Harrison Center and 20 minutes to Bridgton area. Many lakes to enjoy, Shawnee Peak and Sunday River for skiing. 1 hour from North Conway, Lewiston, and Portland. Broker owned.
Zillow last checked: 8 hours ago
Listing updated: January 12, 2025 at 07:11pm
Listed by:
Keller Williams Realty
Bought with:
Keller Williams Realty
Source: Maine Listings,MLS#: 1544822
Facts & features
Interior
Bedrooms & bathrooms
- Bedrooms: 5
- Bathrooms: 5
- Full bathrooms: 4
- 1/2 bathrooms: 1
Primary bedroom
- Level: Second
- Area: 300.3 Square Feet
- Dimensions: 15.4 x 19.5
Bedroom 1
- Features: Full Bath
- Level: First
- Area: 180.29 Square Feet
- Dimensions: 12.1 x 14.9
Bedroom 2
- Level: Second
- Area: 138.77 Square Feet
- Dimensions: 9.19 x 15.1
Bedroom 3
- Level: Second
- Area: 310.86 Square Feet
- Dimensions: 15.7 x 19.8
Bedroom 5
- Features: Full Bath
- Level: Second
- Area: 77.76 Square Feet
- Dimensions: 8.1 x 9.6
Den
- Features: Wood Burning Fireplace
- Level: First
- Area: 385.82 Square Feet
- Dimensions: 19.1 x 20.2
Dining room
- Features: Informal
- Level: First
- Area: 141.36 Square Feet
- Dimensions: 15.2 x 9.3
Family room
- Features: Heat Stove
- Level: First
- Area: 275.04 Square Feet
- Dimensions: 14.4 x 19.1
Other
- Level: Second
- Area: 238.37 Square Feet
- Dimensions: 12.1 x 19.7
Kitchen
- Level: First
- Area: 153.52 Square Feet
- Dimensions: 15.2 x 10.1
Kitchen
- Level: First
- Area: 42.66 Square Feet
- Dimensions: 7.11 x 6
Living room
- Features: Formal, Gas Fireplace
- Level: First
- Area: 271.22 Square Feet
- Dimensions: 14.2 x 19.1
Office
- Features: Built-in Features, Wood Burning Fireplace
- Level: Second
- Area: 316.68 Square Feet
- Dimensions: 15.6 x 20.3
Heating
- Baseboard, Hot Water, Other
Cooling
- Heat Pump
Appliances
- Included: Dishwasher, Dryer, Microwave, Gas Range, Refrigerator, Washer
Features
- 1st Floor Bedroom, Bathtub, In-Law Floorplan, Shower, Primary Bedroom w/Bath
- Flooring: Tile, Vinyl, Wood
- Basement: Bulkhead,Interior Entry,Full
- Number of fireplaces: 6
Interior area
- Total structure area: 3,680
- Total interior livable area: 3,680 sqft
- Finished area above ground: 3,680
- Finished area below ground: 0
Property
Parking
- Total spaces: 3
- Parking features: Gravel, 5 - 10 Spaces, Garage Door Opener
- Attached garage spaces: 3
Features
- Patio & porch: Patio
- Has view: Yes
- View description: Fields, Scenic, Trees/Woods
Lot
- Size: 9.10 Acres
- Features: Near Public Beach, Near Shopping, Near Town, Rural, Level, Open Lot, Pasture, Landscaped, Wooded
Details
- Additional structures: Outbuilding, Shed(s)
- Parcel number: HRRSM05L0005
- Zoning: Residential
- Other equipment: Internet Access Available
Construction
Type & style
- Home type: SingleFamily
- Architectural style: Colonial
- Property subtype: Single Family Residence
Materials
- Other, Wood Frame, Clapboard
- Foundation: Stone, Granite
- Roof: Metal,Shingle
Condition
- Year built: 1810
Utilities & green energy
- Electric: Circuit Breakers
- Sewer: Private Sewer
- Water: Private, Well
Community & neighborhood
Security
- Security features: Water Radon Mitigation System
Location
- Region: Harrison
Other
Other facts
- Road surface type: Paved
Price history
| Date | Event | Price |
|---|---|---|
| 7/28/2023 | Sold | $650,000-7.1%$177/sqft |
Source: | ||
| 6/8/2023 | Pending sale | $699,900$190/sqft |
Source: | ||
| 5/8/2023 | Price change | $699,900-6.7%$190/sqft |
Source: | ||
| 5/1/2023 | Price change | $750,000-6.2%$204/sqft |
Source: | ||
| 4/6/2023 | Listed for sale | $799,900$217/sqft |
Source: | ||
Public tax history
| Year | Property taxes | Tax assessment |
|---|---|---|
| 2024 | $5,666 +7.6% | $735,900 +81% |
| 2023 | $5,264 +8.8% | $406,500 |
| 2022 | $4,837 | $406,500 |
Find assessor info on the county website
Neighborhood: 04040
Nearby schools
GreatSchools rating
- 3/10Harrison Elementary SchoolGrades: 3-6Distance: 4.2 mi
- 2/10Oxford Hills Middle SchoolGrades: 7-8Distance: 13.9 mi
- 3/10Oxford Hills Comprehensive High SchoolGrades: 9-12Distance: 13.2 mi
Get pre-qualified for a loan
At Zillow Home Loans, we can pre-qualify you in as little as 5 minutes with no impact to your credit score.An equal housing lender. NMLS #10287.
