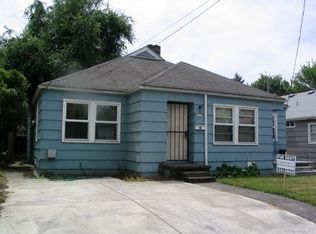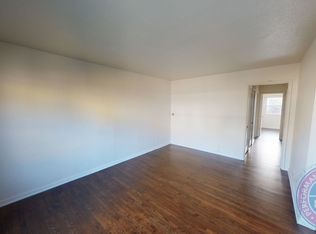Stunning PDX home w/ADU potential has 4+2.5 on large corner lot in sought-after neighborhood, blocks to Alberta. High-ceilings & open concept floor plan welcomes ample natural light thru-out. Eat-in gourmet kitchen incl. newer SS gas appl, custom cab, granite counters, marble backsplash & walk-in pantry-perfect for entertaining! Designer & period finishes, lighting & plumbing fixtures make this a one-of-a kind! Newer roof, gutters, furnace, panel, wiring & tnkls H2O heater. Walk 83, Bike 89! [Home Energy Score = 7. HES Report at https://rpt.greenbuildingregistry.com/hes/OR10185471]
This property is off market, which means it's not currently listed for sale or rent on Zillow. This may be different from what's available on other websites or public sources.

