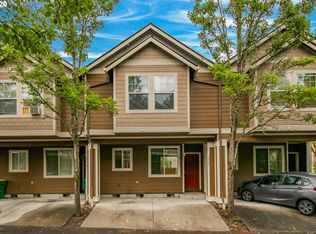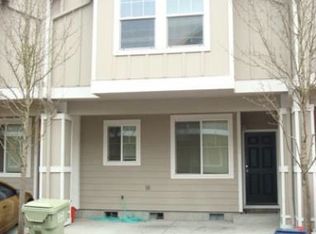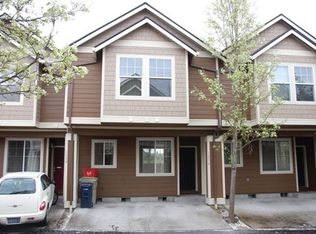Beautiful remodeled Condo, Townhouse style. Both master suite & 2nd bedroom w/ vaulted ceilings, 2 baths, small-covered patio, and 2-car carport. The main level features 9 ft high ceiling, new waterproof Luxury Vinyl Plan Flooring, maple kitchen cabinets, tile countertops and large windows. Home has a fire sprinkler system, brand new interior paint & new carpet. All appliances are included. Located in the Tanasbourne/AmberGlen area near Quatama Station, Orchard & Orenco Woods Nature Parks.
This property is off market, which means it's not currently listed for sale or rent on Zillow. This may be different from what's available on other websites or public sources.


