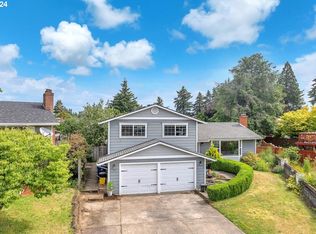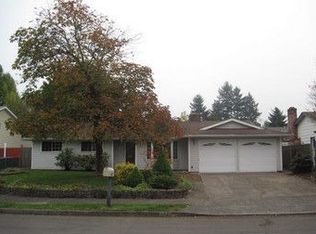Sold
$450,000
1232 NE 194th Ct, Portland, OR 97230
3beds
2,070sqft
Residential, Single Family Residence
Built in 1972
7,840.8 Square Feet Lot
$478,900 Zestimate®
$217/sqft
$2,776 Estimated rent
Home value
$478,900
$455,000 - $503,000
$2,776/mo
Zestimate® history
Loading...
Owner options
Explore your selling options
What's special
Welcome to this remarkable multi-generational home located in a peaceful cul-de-sac. This split-level residence offers 3 bedrooms and 2.5 baths, providing ample space for comfortable living. With two kitchens and a bonus room featuring a private entrance, this home offers versatility and potential for various living settings. Updates include an upgraded electric panel and water heater, as well as two fireplaces for cozy evenings (one has a wood stove). The large backyard comes complete with a deck and shed, perfect for outdoor activities and storage. The property also boasts a two-car garage and potential RV parking. Located in the Reynolds school district, this home is just a 10-minute drive from Glendoveer Golf Course and downtown Gresham. Additionally, within a 45-minute drive, you can reach Mt. Hood for hiking, skiing, and snowboarding, or Hood River for paddleboarding, windsurfing, and other water activities. With easy access to the highway just 5 minutes away, this home provides both tranquility and convenience for you and your family.
Zillow last checked: 8 hours ago
Listing updated: July 20, 2023 at 05:13am
Listed by:
Alexander Phan 503-860-8128,
Keller Williams Realty Professionals,
Tony Tang 503-515-1894,
Keller Williams Realty Professionals
Bought with:
Theresa Monahan, 201228814
Premiere Property Group, LLC
Source: RMLS (OR),MLS#: 23696428
Facts & features
Interior
Bedrooms & bathrooms
- Bedrooms: 3
- Bathrooms: 3
- Full bathrooms: 2
- Partial bathrooms: 1
- Main level bathrooms: 2
Primary bedroom
- Features: Suite, Wallto Wall Carpet
- Level: Upper
- Area: 132
- Dimensions: 11 x 12
Bedroom 2
- Features: Wallto Wall Carpet
- Level: Upper
- Area: 264
- Dimensions: 12 x 22
Bedroom 3
- Features: Wallto Wall Carpet
- Level: Upper
- Area: 110
- Dimensions: 10 x 11
Dining room
- Features: Sliding Doors, Tile Floor
- Level: Upper
- Area: 100
- Dimensions: 10 x 10
Family room
- Features: Kitchen, Updated Remodeled, Wallto Wall Carpet
- Level: Lower
- Area: 234
- Dimensions: 13 x 18
Kitchen
- Features: Vinyl Floor
- Level: Upper
- Area: 110
- Width: 11
Living room
- Features: Fireplace, Wallto Wall Carpet
- Level: Upper
- Area: 270
- Dimensions: 15 x 18
Heating
- Forced Air, Fireplace(s)
Cooling
- Central Air
Appliances
- Included: Dishwasher, Range Hood, Gas Water Heater
- Laundry: Laundry Room
Features
- Ceiling Fan(s), High Speed Internet, Built-in Features, Kitchen, Updated Remodeled, Suite
- Flooring: Laminate, Wall to Wall Carpet, Vinyl, Tile
- Doors: Sliding Doors
- Windows: Double Pane Windows, Vinyl Frames
- Basement: Daylight,Finished
- Number of fireplaces: 2
- Fireplace features: Stove, Wood Burning
Interior area
- Total structure area: 2,070
- Total interior livable area: 2,070 sqft
Property
Parking
- Total spaces: 2
- Parking features: Driveway, Garage Door Opener, Attached, Extra Deep Garage
- Attached garage spaces: 2
- Has uncovered spaces: Yes
Features
- Levels: Two,Multi/Split
- Stories: 2
- Patio & porch: Covered Deck, Deck, Patio
- Exterior features: Garden, Yard
- Fencing: Fenced
Lot
- Size: 7,840 sqft
- Features: Cul-De-Sac, Level, Private, SqFt 7000 to 9999
Details
- Additional structures: ToolShed, SeparateLivingQuartersApartmentAuxLivingUnit
- Parcel number: R192731
Construction
Type & style
- Home type: SingleFamily
- Property subtype: Residential, Single Family Residence
Materials
- Vinyl Siding
- Foundation: Concrete Perimeter
- Roof: Composition
Condition
- Resale,Updated/Remodeled
- New construction: No
- Year built: 1972
Utilities & green energy
- Gas: Gas
- Sewer: Public Sewer
- Water: Public
- Utilities for property: Cable Connected
Community & neighborhood
Location
- Region: Portland
Other
Other facts
- Listing terms: Cash,Conventional,FHA,VA Loan
- Road surface type: Paved
Price history
| Date | Event | Price |
|---|---|---|
| 7/18/2023 | Sold | $450,000+3.4%$217/sqft |
Source: | ||
| 6/9/2023 | Pending sale | $435,000$210/sqft |
Source: | ||
| 6/6/2023 | Listed for sale | $435,000+45%$210/sqft |
Source: | ||
| 7/31/2019 | Listing removed | $300,000$145/sqft |
Source: Luxe Christie's International Real Estate #19594673 | ||
| 7/27/2019 | Listed for sale | $300,000+96.1%$145/sqft |
Source: Luxe Christie's International Real Estate #19594673 | ||
Public tax history
| Year | Property taxes | Tax assessment |
|---|---|---|
| 2025 | $5,637 +5.7% | $293,770 +3% |
| 2024 | $5,334 +10.5% | $285,220 +3% |
| 2023 | $4,827 +2.5% | $276,920 +3% |
Find assessor info on the county website
Neighborhood: 97230
Nearby schools
GreatSchools rating
- 3/10Salish Ponds Elementary SchoolGrades: K-5Distance: 0.5 mi
- 1/10Reynolds Middle SchoolGrades: 6-8Distance: 0.4 mi
- 1/10Reynolds High SchoolGrades: 9-12Distance: 2.9 mi
Schools provided by the listing agent
- Elementary: Salish Ponds
- Middle: Reynolds
- High: Reynolds
Source: RMLS (OR). This data may not be complete. We recommend contacting the local school district to confirm school assignments for this home.
Get a cash offer in 3 minutes
Find out how much your home could sell for in as little as 3 minutes with a no-obligation cash offer.
Estimated market value
$478,900
Get a cash offer in 3 minutes
Find out how much your home could sell for in as little as 3 minutes with a no-obligation cash offer.
Estimated market value
$478,900

