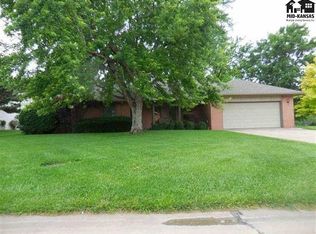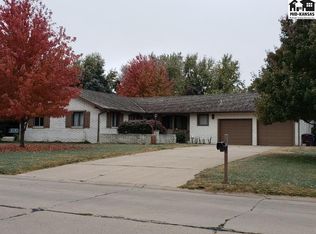Welcome Home! The minute you drive up to this well maintained property you will feel at home. From the cozy front porch to the meticulously maintained backyard, this home has been loved and cared for. Inside you'll be delighted to find a spacious living room with gas fireplace, easily controlled by remote from your favorite place to snuggle up. This home has no shortage of gathering spaces! The living room, formal dining room, kitchen with breakfast nook (appliances included), and huge family room in basement featuring its large wet bar and built-in desk are the options for inside...or the grand, privacy fenced, backyard with inground pool, outdoor kitchen, hot tub, massive patio, and beautifully landscaped yard for entertaining in the warmer months. The owners suite has a walk-in closet, remodeled bathroom, and sliding glass doors to the patio, pool, and hot tub. The list of updates to this house is miles long, but here are some highlights: 2021 Kitchen Backsplash & Family Room Carpet; 2019 Water Heater, Pool Liner, Pool Pump, & Hot Tub; 2017 HVAC; 2015 Basement Bathroom; 2014 Roof & Kitchen; 2013 Sturdi-Bilt Shed; 2011 Windows, Hall Bathroom, Owners Bathroom, & Garage Door.
This property is off market, which means it's not currently listed for sale or rent on Zillow. This may be different from what's available on other websites or public sources.


