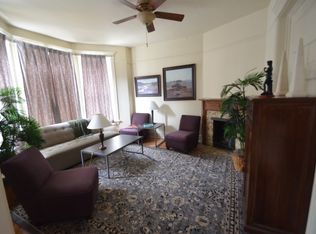Extra wide 2 bedroom 2 full bath home in the heart of Wicker Park. Half a block away from the blue line stop at Division and Ashland. Nestled in the Milwaukee shopping/restaurant corridor - and steps to everything.!! You walk into a wide open floor plan with a full north wall of windows and wide plank Brazilian cherry floors throughout the home. The Sunken family room has plenty of space for a dining room table and a sectional, and also features a gas fireplace and a nice Juliet balcony for a fresh breeze. Plenty of 42' cabinets in the kitchen with stainless appliances, full height mosaic backsplash and a breakfast bar. Spacious primary suite has a custom built walk in closet, attached bath with dual vanities, step in shower and tub. Second bedroom will accommodate a queen bed easily and also has a large closet. Full size stacked washer/dryer with extra storage space in the hall and large balcony off the bedrooms. Smart Things switches throughout the home that can control all lighting, fans, and even the oven!! One outdoor Parking space included!! -- Property Management firm requires mandatory Resident Benefit Package additional $40.00 per month; includes renters insurance, positive credit reporting for on-time rental payments, identity fraud protection and more. Presented by Fulton Grace Realty, Chicago, IL.
Apartment for rent
$3,800/mo
1232 N Milwaukee Ave #3, Chicago, IL 60614
2beds
1,400sqft
Price is base rent and doesn't include required fees.
Apartment
Available Tue Jul 1 2025
No pets
Central air
In unit laundry
1 Parking space parking
Forced air, fireplace
What's special
Gas fireplaceJuliet balconyWide open floor planControl all lightingSmart things switchesSunken family roomBreakfast bar
- 1 day
- on Zillow |
- -- |
- -- |
Travel times
Facts & features
Interior
Bedrooms & bathrooms
- Bedrooms: 2
- Bathrooms: 2
- Full bathrooms: 2
Heating
- Forced Air, Fireplace
Cooling
- Central Air
Appliances
- Included: Dishwasher, Dryer, Washer
- Laundry: In Unit
Features
- Walk In Closet
- Flooring: Hardwood
- Has fireplace: Yes
Interior area
- Total interior livable area: 1,400 sqft
Property
Parking
- Total spaces: 1
- Parking features: Off Street
- Details: Contact manager
Features
- Exterior features: Heating system: ForcedAir, Outdoor Space, Walk In Closet, Water included in rent
Details
- Parcel number: 17062351291005
Construction
Type & style
- Home type: Apartment
- Property subtype: Apartment
Utilities & green energy
- Utilities for property: Water
Building
Management
- Pets allowed: No
Community & HOA
Location
- Region: Chicago
Financial & listing details
- Lease term: Contact For Details
Price history
| Date | Event | Price |
|---|---|---|
| 5/4/2025 | Listed for rent | $3,800+15.2%$3/sqft |
Source: Zillow Rentals | ||
| 6/2/2023 | Listing removed | -- |
Source: Zillow Rentals | ||
| 5/30/2023 | Listed for rent | $3,300$2/sqft |
Source: Zillow Rentals | ||
| 5/30/2023 | Listing removed | -- |
Source: Zillow Rentals | ||
| 5/25/2023 | Listed for rent | $3,300$2/sqft |
Source: Zillow Rentals | ||
Neighborhood: Lincoln Park
There are 2 available units in this apartment building
![[object Object]](https://photos.zillowstatic.com/fp/6d413633866643c914b6657b64b9fcf9-p_i.jpg)
