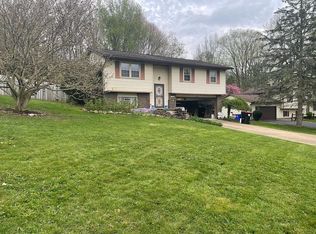Sold for $280,000
$280,000
1232 Morrow Rd, Kent, OH 44240
3beds
1,627sqft
Single Family Residence
Built in 1968
0.38 Acres Lot
$319,900 Zestimate®
$172/sqft
$1,905 Estimated rent
Home value
$319,900
Estimated sales range
Not available
$1,905/mo
Zestimate® history
Loading...
Owner options
Explore your selling options
What's special
Discover the perfect blend of comfort and convenience in this beautifully updated ranch home, nestled in a serene natural setting. Offering easy living at it's finest, this home features many extras and updates: ample storage and parking, double sheds, new half bath added to first floor 2025, recessed lighting 2025, vaulted ceiling, new quartz countertops 2025, marble backsplash 2025, stainless steel sink 2025, warm beautiful new flooring throughout entire first floor 2025, built-ins 2025. Partial finished basement for hobbies, theater room, gym, rec room, home office... what is your need? Open the blinds and invite the outdoors in, soak up the sun and nature in the 3 season sunroom! Sellers had all ductwork cleaned for you as well! Peaceful surroundings with mature trees and a private feel, yet close to everything you need. Experience effortless living in a home that offers both tranquility and modern amenities.
Zillow last checked: 8 hours ago
Listing updated: May 14, 2025 at 10:58am
Listing Provided by:
Kellie Kapusta kelliekhomes@gmail.com330-388-9905,
Berkshire Hathaway HomeServices Stouffer Realty
Bought with:
Briana R Yost, 2020007563
Berkshire Hathaway HomeServices Stouffer Realty
Source: MLS Now,MLS#: 5110249 Originating MLS: Akron Cleveland Association of REALTORS
Originating MLS: Akron Cleveland Association of REALTORS
Facts & features
Interior
Bedrooms & bathrooms
- Bedrooms: 3
- Bathrooms: 2
- Full bathrooms: 1
- 1/2 bathrooms: 1
- Main level bathrooms: 2
- Main level bedrooms: 3
Bedroom
- Description: Flooring: Luxury Vinyl Tile
- Features: Window Treatments
- Level: First
- Dimensions: 11 x 10
Bedroom
- Description: Flooring: Luxury Vinyl Tile
- Level: First
- Dimensions: 11 x 10
Bedroom
- Description: Flooring: Luxury Vinyl Tile
- Level: First
- Dimensions: 10 x 8
Dining room
- Description: Flooring: Luxury Vinyl Tile
- Level: First
- Dimensions: 7 x 9
Kitchen
- Description: Flooring: Luxury Vinyl Tile
- Features: Stone Counters
- Level: First
- Dimensions: 13 x 8
Living room
- Description: Flooring: Luxury Vinyl Tile
- Features: Vaulted Ceiling(s), Window Treatments
- Level: First
- Dimensions: 17 x 14
Recreation
- Description: Flooring: Carpet
- Level: Basement
- Dimensions: 22 x 19
Sunroom
- Description: Flooring: Carpet
- Features: Built-in Features, Window Treatments
- Level: First
- Dimensions: 20 x 11
Heating
- Forced Air, Gas
Cooling
- Central Air, Ceiling Fan(s)
Appliances
- Included: Dryer, Dishwasher, Microwave, Range, Refrigerator, Water Softener, Washer
Features
- Basement: Full,Partially Finished,Storage Space,Sump Pump
- Has fireplace: No
Interior area
- Total structure area: 1,627
- Total interior livable area: 1,627 sqft
- Finished area above ground: 1,198
- Finished area below ground: 429
Property
Parking
- Total spaces: 2
- Parking features: Additional Parking, Attached, Garage
- Attached garage spaces: 2
Features
- Levels: One
- Stories: 1
- Patio & porch: Front Porch, Glass Enclosed
Lot
- Size: 0.38 Acres
Details
- Additional structures: Shed(s)
- Parcel number: 040501000009000
Construction
Type & style
- Home type: SingleFamily
- Architectural style: Ranch
- Property subtype: Single Family Residence
Materials
- Stone, Vinyl Siding
- Roof: Asphalt
Condition
- Updated/Remodeled
- Year built: 1968
Utilities & green energy
- Sewer: Public Sewer
- Water: Well
Community & neighborhood
Security
- Security features: Smoke Detector(s)
Location
- Region: Kent
- Subdivision: Brimfield Lake
Price history
| Date | Event | Price |
|---|---|---|
| 5/14/2025 | Pending sale | $269,900-3.6%$166/sqft |
Source: | ||
| 5/13/2025 | Sold | $280,000+3.7%$172/sqft |
Source: | ||
| 4/14/2025 | Contingent | $269,900$166/sqft |
Source: | ||
| 3/28/2025 | Listed for sale | $269,900+49.9%$166/sqft |
Source: | ||
| 2/24/2025 | Sold | $180,000$111/sqft |
Source: Public Record Report a problem | ||
Public tax history
| Year | Property taxes | Tax assessment |
|---|---|---|
| 2024 | $2,216 +14.8% | $55,550 +35.2% |
| 2023 | $1,930 -1.5% | $41,090 |
| 2022 | $1,960 +3.1% | $41,090 |
Find assessor info on the county website
Neighborhood: Brimfield
Nearby schools
GreatSchools rating
- 7/10Brimfield Elementary SchoolGrades: K-5Distance: 1.1 mi
- 8/10Field Middle SchoolGrades: 6-8Distance: 1.5 mi
- 4/10Field High SchoolGrades: 9-12Distance: 1.4 mi
Schools provided by the listing agent
- District: Field LSD - 6703
Source: MLS Now. This data may not be complete. We recommend contacting the local school district to confirm school assignments for this home.
Get a cash offer in 3 minutes
Find out how much your home could sell for in as little as 3 minutes with a no-obligation cash offer.
Estimated market value
$319,900
