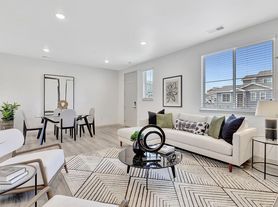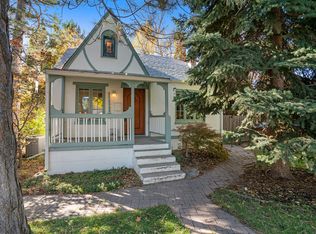Available now through summer '26
Possible Renewal
Deposit is 1 month
Trash included
Renters handle lawn care & snow removal
Renters pay for 2 seasonal clean ups
Pets negotiable
This is an updated 3-bedroom, 3.5-bathroom home located within the Wolf Creek community. The main level features two distinct living areas, one of which includes a gas fireplace. The updated kitchen is equipped with granite countertops and stainless steel appliances. This level also has a half bathroom, convenient access to the attached garage, and a walk-out to the backyard deck. Upstairs, you will find the primary bedroom, which includes a private 3/4 bathroom and a walk-in closet. Additionally, there are two more bedrooms on this floor that share a full hall bathroom. The downstairs area offers an open living space, a remodeled 3/4 bathroom, and a wet bar. The home is equipped with air conditioning and backs onto shared open space.
Property Type: House
Sq Footage: 2,505 SqFt
Year Built: 2001
Parking: Attached Garage
Laundry: In-unit
Lease Duration: now through summer '26
Deposit: 125%
Pet Policy: Pets negotiable
Utilities: Renters pay all
Exterior Maintenance: Renter responsibility
Snow Removal: Renter responsibility
Seasonal Cleanups: Renter cost
Occupancy Limit: 4
HOA: Flagstaff Management, Inc
House for rent
$2,795/mo
1232 Monarch Dr, Longmont, CO 80504
3beds
2,505sqft
Price may not include required fees and charges.
Single family residence
Available now
Cats, dogs OK
Central air
In unit laundry
Attached garage parking
-- Heating
What's special
Gas fireplaceBackyard deckStainless steel appliancesGranite countertopsPrimary bedroomWet barWalk-in closet
- 34 days |
- -- |
- -- |
Travel times
Looking to buy when your lease ends?
Consider a first-time homebuyer savings account designed to grow your down payment with up to a 6% match & a competitive APY.
Facts & features
Interior
Bedrooms & bathrooms
- Bedrooms: 3
- Bathrooms: 4
- Full bathrooms: 3
- 1/2 bathrooms: 1
Cooling
- Central Air
Appliances
- Included: Dryer, Washer
- Laundry: In Unit
Features
- Walk In Closet
- Flooring: Hardwood
Interior area
- Total interior livable area: 2,505 sqft
Video & virtual tour
Property
Parking
- Parking features: Attached, Off Street
- Has attached garage: Yes
- Details: Contact manager
Features
- Exterior features: Garbage included in rent, Walk In Closet
Details
- Parcel number: 120536344014
Construction
Type & style
- Home type: SingleFamily
- Property subtype: Single Family Residence
Utilities & green energy
- Utilities for property: Garbage
Community & HOA
Location
- Region: Longmont
Financial & listing details
- Lease term: 1 Year
Price history
| Date | Event | Price |
|---|---|---|
| 11/7/2025 | Price change | $2,795-6.7%$1/sqft |
Source: Zillow Rentals | ||
| 10/6/2025 | Listed for rent | $2,995$1/sqft |
Source: Zillow Rentals | ||
| 7/5/2022 | Listing removed | -- |
Source: Zillow Rental Manager | ||
| 6/16/2022 | Listed for rent | $2,995$1/sqft |
Source: Zillow Rental Manager | ||
| 5/26/2022 | Sold | $650,000+161.1%$259/sqft |
Source: Public Record | ||

