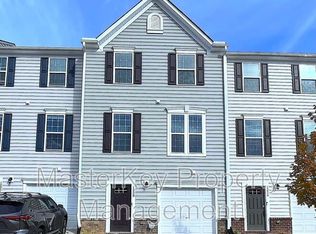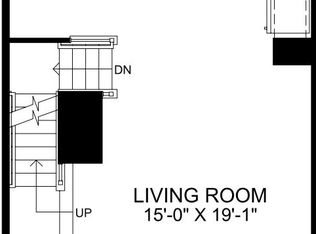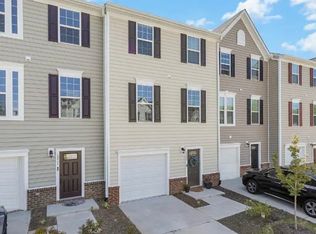Sold for $390,500
$390,500
1232 Lizer Rd, Durham, NC 27713
3beds
1,770sqft
Townhouse, Residential
Built in 2022
3,049.2 Square Feet Lot
$358,200 Zestimate®
$221/sqft
$1,977 Estimated rent
Home value
$358,200
$340,000 - $376,000
$1,977/mo
Zestimate® history
Loading...
Owner options
Explore your selling options
What's special
One year NEW END Unit Townhome in Prime Durham location,NEVER occupied. Owner job change won't move to NC. NO RENTAL CAP. Quiet End Unit with full of natural light, face to the open space. First floor flex room can be an office or relex room, second main floor with Luxury Vinly floor through kitchen and dinning area. White cabinets with granite countertops also huge island in the kitchen, Stainless Steel Appliance included Vent out microwave and Gas range ,Frigerator. Enjoy the sunshine coming from the Upgraded living bay window. Dinning arear back to the big deck. Third Floor Mian bedroom has beautiful Tray ceiling ,tow winods brings natural lights in the main bathroom as well. Other two bedrooms on the otherside on the third floor also feature tons of natural lights. Washer and dryer included.
Zillow last checked: 8 hours ago
Listing updated: February 17, 2025 at 08:14pm
Listed by:
Nicole Hu 919-931-3820,
Elite Home Realty, LLC
Bought with:
Xiang Huang, 311746
Southern Properties Group Inc.
Source: Doorify MLS,MLS#: 2499291
Facts & features
Interior
Bedrooms & bathrooms
- Bedrooms: 3
- Bathrooms: 3
- Full bathrooms: 2
- 1/2 bathrooms: 1
Heating
- Natural Gas, Zoned
Cooling
- Central Air, Zoned
Appliances
- Included: Dishwasher, Dryer, Electric Water Heater, Gas Range, Microwave, Refrigerator, Washer
- Laundry: Upper Level
Features
- Bathtub/Shower Combination, High Ceilings, Pantry, Shower Only, Walk-In Shower
- Flooring: Carpet, Vinyl, Tile
- Has fireplace: No
- Common walls with other units/homes: End Unit
Interior area
- Total structure area: 1,770
- Total interior livable area: 1,770 sqft
- Finished area above ground: 1,770
- Finished area below ground: 0
Property
Parking
- Total spaces: 1
- Parking features: Attached, Concrete, Driveway, On Street
- Attached garage spaces: 1
Features
- Levels: Three Or More
- Stories: 3
- Has view: Yes
Lot
- Size: 3,049 sqft
Details
- Parcel number: 229487
Construction
Type & style
- Home type: Townhouse
- Architectural style: Craftsman
- Property subtype: Townhouse, Residential
- Attached to another structure: Yes
Materials
- Brick, Vinyl Siding
- Foundation: Slab
Condition
- New construction: No
- Year built: 2022
Utilities & green energy
- Sewer: Public Sewer
- Water: Public
Community & neighborhood
Location
- Region: Durham
- Subdivision: Townes at Courtney Creek
HOA & financial
HOA
- Has HOA: Yes
- HOA fee: $120 monthly
- Services included: Maintenance Structure, Trash
Price history
| Date | Event | Price |
|---|---|---|
| 4/26/2025 | Listing removed | $1,985$1/sqft |
Source: Zillow Rentals Report a problem | ||
| 3/2/2025 | Price change | $1,985-7.7%$1/sqft |
Source: Zillow Rentals Report a problem | ||
| 2/2/2025 | Price change | $2,150+8.3%$1/sqft |
Source: Zillow Rentals Report a problem | ||
| 12/13/2024 | Listed for rent | $1,985-7.7%$1/sqft |
Source: Zillow Rentals Report a problem | ||
| 7/8/2024 | Listing removed | -- |
Source: Zillow Rentals Report a problem | ||
Public tax history
| Year | Property taxes | Tax assessment |
|---|---|---|
| 2025 | $3,897 +21.6% | $393,131 +71.1% |
| 2024 | $3,205 +6.5% | $229,789 |
| 2023 | $3,010 +62.3% | $229,789 +58.6% |
Find assessor info on the county website
Neighborhood: 27713
Nearby schools
GreatSchools rating
- 4/10Bethesda ElementaryGrades: PK-5Distance: 3 mi
- 2/10Lowe's Grove MiddleGrades: 6-8Distance: 3 mi
- 2/10Hillside HighGrades: 9-12Distance: 0.8 mi
Schools provided by the listing agent
- Elementary: Durham - Bethesda
- Middle: Durham - Lowes Grove
- High: Durham - Hillside
Source: Doorify MLS. This data may not be complete. We recommend contacting the local school district to confirm school assignments for this home.
Get a cash offer in 3 minutes
Find out how much your home could sell for in as little as 3 minutes with a no-obligation cash offer.
Estimated market value$358,200
Get a cash offer in 3 minutes
Find out how much your home could sell for in as little as 3 minutes with a no-obligation cash offer.
Estimated market value
$358,200



