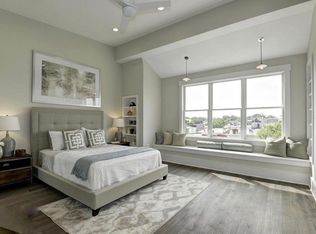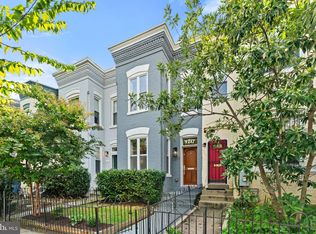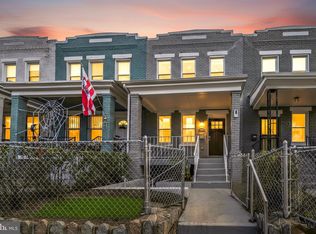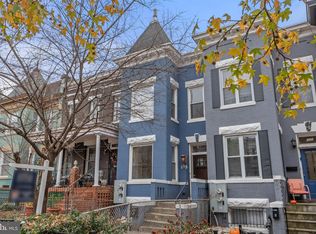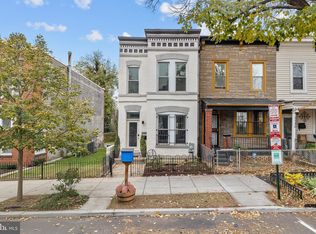A rare find in Capitol Hill! This 2-in-1 condo offers 2240 sq ft across two levels, each with private entrances, soaring 10’ ceilings, and its own laundry. The lower level features 2 bedrooms, 1 bath, a brand-new kitchen, living area, and separate entry—perfect for short-term rental or guests. The upper level boasts an open floor plan with 1 bedroom, 1.5 baths, a spacious primary suite, chef’s kitchen, and direct access to a private backyard. With two kitchens and individual laundry, the home provides two full sets of appliances—one for each level. Parking included. Both levels have been successfully rented short-term, furnished, for approx. $3,000/month each. Buyer may also purchase fully furnished—an incredible opportunity for homeowners and investors alike!
For sale
Price cut: $31K (11/18)
$889,000
1232 I St NE #1, Washington, DC 20002
3beds
2,224sqft
Est.:
Townhouse
Built in 2016
-- sqft lot
$878,500 Zestimate®
$400/sqft
$260/mo HOA
What's special
Private entrancesOpen floor planIndividual laundryBrand-new kitchenOwn laundrySeparate entryTwo kitchens
- 92 days |
- 312 |
- 39 |
Zillow last checked: 8 hours ago
Listing updated: November 18, 2025 at 04:55pm
Listed by:
Andre Margutti 301-440-8644,
Redfin Corp
Source: Bright MLS,MLS#: DCDC2221692
Tour with a local agent
Facts & features
Interior
Bedrooms & bathrooms
- Bedrooms: 3
- Bathrooms: 3
- Full bathrooms: 2
- 1/2 bathrooms: 1
- Main level bathrooms: 2
- Main level bedrooms: 1
Basement
- Description: Percent Finished: 100.0
- Area: 1104
Heating
- Forced Air, Natural Gas
Cooling
- Central Air, Ceiling Fan(s), Programmable Thermostat, Electric
Appliances
- Included: Dishwasher, Microwave, Range Hood, Oven/Range - Gas, Cooktop, Refrigerator, Disposal, Humidifier, Gas Water Heater
- Laundry: Washer In Unit, Dryer In Unit
Features
- Breakfast Area, Built-in Features, Combination Kitchen/Dining, Crown Molding, Dining Area, Entry Level Bedroom, Family Room Off Kitchen, Open Floorplan, Kitchen - Gourmet, Recessed Lighting, Upgraded Countertops, Walk-In Closet(s), 9'+ Ceilings
- Flooring: Hardwood, Ceramic Tile, Marble, Slate, Wood
- Windows: Window Treatments
- Basement: Full,Connecting Stairway,Drainage System,Front Entrance,Finished,Heated,Improved,Exterior Entry,Walk-Out Access,Sump Pump,Water Proofing System
- Has fireplace: No
Interior area
- Total structure area: 2,224
- Total interior livable area: 2,224 sqft
- Finished area above ground: 1,120
- Finished area below ground: 1,104
Property
Parking
- Parking features: Assigned, Off Street, Driveway
- Has uncovered spaces: Yes
- Details: Assigned Parking
Accessibility
- Accessibility features: Other
Features
- Levels: Two
- Stories: 2
- Pool features: None
Lot
- Features: Urban Land-Sassafras-Chillum
Details
- Additional structures: Above Grade, Below Grade
- Parcel number: 1002//2030
- Zoning: RF-1
- Special conditions: Standard
Construction
Type & style
- Home type: Townhouse
- Architectural style: Transitional,Federal
- Property subtype: Townhouse
Materials
- Brick, Advanced Framing, Batts Insulation, Concrete, Copper Plumbing, CPVC/PVC, Fiber Cement
- Foundation: Block, Permanent, Slab
- Roof: Rubber
Condition
- Very Good
- New construction: No
- Year built: 2016
Details
- Builder name: Pitch Pine Building Co & Schmidt Development
Utilities & green energy
- Electric: 200+ Amp Service
- Sewer: Public Sewer
- Water: Public
Community & HOA
Community
- Security: Security Gate, Smoke Detector(s), Window Bars
- Subdivision: Old City #1
HOA
- Has HOA: No
- Amenities included: None
- Services included: Insurance, Reserve Funds, Sewer, Trash, Water
- Condo and coop fee: $260 monthly
Location
- Region: Washington
Financial & listing details
- Price per square foot: $400/sqft
- Tax assessed value: $941,430
- Annual tax amount: $8,069
- Date on market: 9/11/2025
- Listing agreement: Exclusive Right To Sell
- Ownership: Condominium
Estimated market value
$878,500
$835,000 - $922,000
$4,926/mo
Price history
Price history
| Date | Event | Price |
|---|---|---|
| 11/18/2025 | Price change | $889,000-3.4%$400/sqft |
Source: | ||
| 10/30/2025 | Price change | $920,000-0.5%$414/sqft |
Source: | ||
| 9/11/2025 | Listed for sale | $925,000+17.8%$416/sqft |
Source: | ||
| 11/1/2024 | Sold | $785,500+0.2%$353/sqft |
Source: | ||
| 10/11/2024 | Pending sale | $784,200$353/sqft |
Source: | ||
Public tax history
Public tax history
| Year | Property taxes | Tax assessment |
|---|---|---|
| 2025 | $7,869 +10.6% | $941,430 +10.5% |
| 2024 | $7,115 -6.1% | $852,250 -6% |
| 2023 | $7,578 -8.2% | $906,200 -8% |
Find assessor info on the county website
BuyAbility℠ payment
Est. payment
$5,274/mo
Principal & interest
$4236
Property taxes
$467
Other costs
$571
Climate risks
Neighborhood: Near Northeast
Nearby schools
GreatSchools rating
- 8/10J.O. Wilson Elementary SchoolGrades: PK-5Distance: 0.5 mi
- 7/10Stuart-Hobson Middle SchoolGrades: 6-8Distance: 0.7 mi
- 2/10Eastern High SchoolGrades: 9-12Distance: 0.9 mi
Schools provided by the listing agent
- District: District Of Columbia Public Schools
Source: Bright MLS. This data may not be complete. We recommend contacting the local school district to confirm school assignments for this home.
- Loading
- Loading
