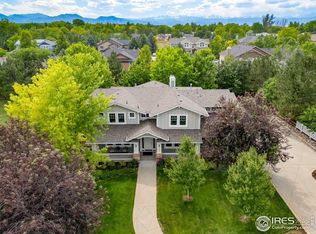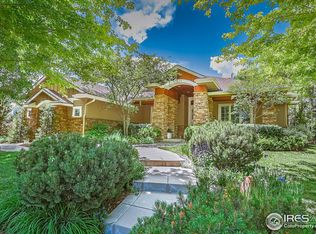Heres a special, custom built home by Markel located in Lafayette Colorado about 10 minutes east of Boulder backs to Open Space. This wonderful home has 5 bedrooms and 4 baths with just over 5,108 finished square feet and an attached 3 car garage. As you step into this home, you enter into the great room with the living room straight ahead. Notice the gas fireplace with slate surround and wood mantle. There's also space for your entertainment system. The living room boasts a vaulted ceiling. And there are beautiful hardwood floors both here in the living room as well as throughout much of the first level. There's a door off the living room that leads out to an oversized back deck. This a great place to sit and barbecue while visiting with family and friends. It looks out to the open space with unobstructed views to the East. Total privacy you cant see any other homes.Adjoining the living room is the gourmet kitchen with a breakfast bar. There are beautiful slab granite countertops in this kitchen. And you'll appreciate all the storage in the 42 inch cherry cabinets throughout. This kitchen comes with a 5 burner cooktop in the island, built-in microwave, built-in oven, French-Door refrigerator, and stainless steel dishwasher next to the sink. You'll find an eat-in breakfast nook as part of the kitchen. A separate dining room is adjacent to the kitchen perfect for formal entertaining.On the opposite side of the great room from the kitchen, is master bedroom suite. Notice that it also features a vaulted ceiling. And you'll love the sitting area that once again looks out to the open space with a door out to the deck. Enjoy the gas fireplace on the cold romantic winter evenings.. The five piece master bath features a large jetted tub, glass-enclosed shower, and dual sinks in separate vanities. And there's a walk-in closet in this master bedroom suite.On the walk-out lower level, you'll find the large family room with gas fireplace. There's room in this family room for a game table, as well as. And youll find a door off the family room that leads out to the back patio. There are two additional bedrooms and bath on the lower level. Additionally there is approx 1,000 square feet of storage and unfinished space.There's so much more to see in this home, you'll want to come visit it in person. Please call for private showing. You'll be glad you did.
This property is off market, which means it's not currently listed for sale or rent on Zillow. This may be different from what's available on other websites or public sources.

