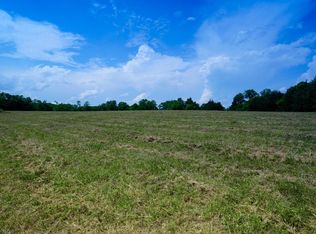Closed
$965,000
1232 Hardison Rd, Columbia, TN 38401
3beds
2,176sqft
Single Family Residence, Residential
Built in 2013
8.72 Acres Lot
$979,600 Zestimate®
$443/sqft
$2,414 Estimated rent
Home value
$979,600
$891,000 - $1.08M
$2,414/mo
Zestimate® history
Loading...
Owner options
Explore your selling options
What's special
Situated in the picturesque Carter's Creek corridor, this stunning 3-bedroom, 2-bath modern farmhouse offers the perfect blend of rural charm and contemporary living. Just minutes from Spring Hill, Downtown Columbia, Leipers Fork, and Franklin, this 2,156 sq ft home is nestled on 8.72 breathtaking acres with two buildable lots and two peaceful creeks. Fully remodeled in 2022, the home features a beautiful kitchen with vaulted ceilings, granite countertops, real wood floors, and a dedicated office space perfect for remote work. Enjoy the expansive stamped concrete patio and a charming she shed/chicken coop, ideal for outdoor living. With high-speed fiber internet, usable acreage, and a majestic oak tree in the front yard, this property is a rare find that combines convenience, beauty, and space. Experience the tranquility of rural living with easy access to nearby towns in this custom, move-in-ready mini farm.
Zillow last checked: 8 hours ago
Listing updated: November 27, 2024 at 06:17am
Listing Provided by:
Ben Laskey 719-301-8255,
Zeitlin Sotheby's International Realty
Bought with:
Ali Eastburn, 355698
Compass RE
Source: RealTracs MLS as distributed by MLS GRID,MLS#: 2698576
Facts & features
Interior
Bedrooms & bathrooms
- Bedrooms: 3
- Bathrooms: 2
- Full bathrooms: 2
- Main level bedrooms: 3
Bedroom 1
- Features: Suite
- Level: Suite
- Area: 306 Square Feet
- Dimensions: 17x18
Bedroom 2
- Features: Extra Large Closet
- Level: Extra Large Closet
- Area: 132 Square Feet
- Dimensions: 11x12
Bedroom 3
- Features: Extra Large Closet
- Level: Extra Large Closet
- Area: 132 Square Feet
- Dimensions: 11x12
Dining room
- Features: Combination
- Level: Combination
- Area: 130 Square Feet
- Dimensions: 13x10
Kitchen
- Area: 208 Square Feet
- Dimensions: 16x13
Living room
- Area: 340 Square Feet
- Dimensions: 20x17
Heating
- Central
Cooling
- Ceiling Fan(s), Central Air, Electric
Appliances
- Included: Dishwasher, Microwave, Refrigerator, Stainless Steel Appliance(s), Built-In Gas Oven, Range
- Laundry: Electric Dryer Hookup, Washer Hookup
Features
- Ceiling Fan(s), Entrance Foyer, High Ceilings, Open Floorplan, Pantry, Walk-In Closet(s), Primary Bedroom Main Floor, High Speed Internet, Kitchen Island
- Flooring: Wood, Tile
- Basement: Crawl Space
- Number of fireplaces: 1
- Fireplace features: Gas, Living Room
Interior area
- Total structure area: 2,176
- Total interior livable area: 2,176 sqft
- Finished area above ground: 2,176
Property
Parking
- Total spaces: 2
- Parking features: Garage Door Opener, Garage Faces Side
- Garage spaces: 2
Features
- Levels: One
- Stories: 1
- Patio & porch: Patio, Porch
- Fencing: Back Yard
- Has view: Yes
- View description: Water
- Has water view: Yes
- Water view: Water
- Waterfront features: Creek
Lot
- Size: 8.72 Acres
- Features: Level, Private
Details
- Parcel number: 030 01508 000
- Special conditions: Owner Agent,Standard
Construction
Type & style
- Home type: SingleFamily
- Architectural style: Ranch
- Property subtype: Single Family Residence, Residential
Materials
- Masonite, Brick
- Roof: Shingle
Condition
- New construction: No
- Year built: 2013
Utilities & green energy
- Sewer: Septic Tank
- Water: Public
- Utilities for property: Electricity Available, Water Available
Community & neighborhood
Location
- Region: Columbia
- Subdivision: Terrell Branch Est
Price history
| Date | Event | Price |
|---|---|---|
| 11/14/2024 | Sold | $965,000-2%$443/sqft |
Source: | ||
| 10/13/2024 | Contingent | $985,000$453/sqft |
Source: | ||
| 10/5/2024 | Listed for sale | $985,000$453/sqft |
Source: | ||
| 9/28/2024 | Contingent | $985,000$453/sqft |
Source: | ||
| 9/19/2024 | Price change | $985,000-1.5%$453/sqft |
Source: | ||
Public tax history
| Year | Property taxes | Tax assessment |
|---|---|---|
| 2024 | $2,717 | $142,225 |
| 2023 | $2,717 | $142,225 |
| 2022 | $2,717 +58.6% | $142,225 +85.7% |
Find assessor info on the county website
Neighborhood: 38401
Nearby schools
GreatSchools rating
- 6/10Spring Hill Middle SchoolGrades: 5-8Distance: 2.2 mi
- 4/10Spring Hill High SchoolGrades: 9-12Distance: 2.7 mi
- 6/10Spring Hill Elementary SchoolGrades: PK-4Distance: 4.5 mi
Schools provided by the listing agent
- Elementary: Spring Hill Elementary
- Middle: Spring Hill Middle School
- High: Spring Hill High School
Source: RealTracs MLS as distributed by MLS GRID. This data may not be complete. We recommend contacting the local school district to confirm school assignments for this home.
Get a cash offer in 3 minutes
Find out how much your home could sell for in as little as 3 minutes with a no-obligation cash offer.
Estimated market value
$979,600
