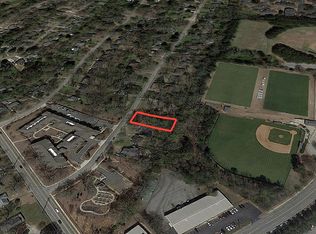This adorable cottage style bungalow just oozes with charm. Light filled living room with fireplace, separate dining room, recently renovated kitchen with white cabinets, great storage, granite countertops, stainless appliances and breakfast bar. The three bedrooms are all spacious and one has built in shelves and drawers and a beautiful view to the backyard. And the backyard....is amazing! An oasis and a gardeners delight with brick patio, stone walkways, hostas, roses, mountain laurel, azaleas and the cutest artist's shed...truly spectacular. This wonderful home is close to Decatur and Avondale and in the first tier for Museum school. NOTE: TO AGENTS please stop contacting me about listing my property. I used to be licensed and am not planning to list. However, I will be happy to pay a buyer's agent commission. THANK YOU!
This property is off market, which means it's not currently listed for sale or rent on Zillow. This may be different from what's available on other websites or public sources.
