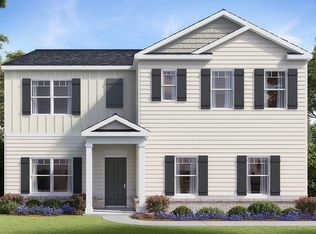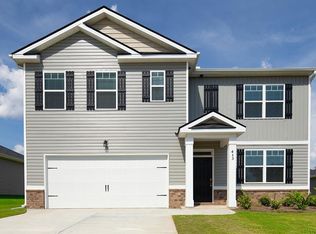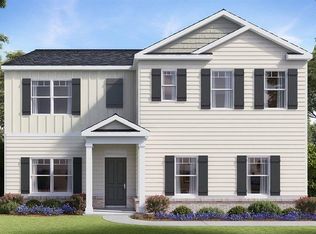Closed
$410,400
1232 Erica Way, Atlanta, GA 30354
4beds
2,356sqft
Single Family Residence, Residential
Built in 2023
0.25 Acres Lot
$381,600 Zestimate®
$174/sqft
$2,228 Estimated rent
Home value
$381,600
$359,000 - $404,000
$2,228/mo
Zestimate® history
Loading...
Owner options
Explore your selling options
What's special
*** BASEMENT *** VIVIAN FLOOR PLAN, 4 BEDROOM 2.5 BATH. Your new home is built with an industry leading suite of smart home products that keep you connected with the people and place you value most. This expansive plan offers a flex space that could be a dedicated home office or formal dining room. The central family room and open kitchen with island completes the main level. Cabinet color options include gray and white. Upstairs features a generous bedroom suite with awesome own suite. Home is Smart Home Connected package, an industry leading suite of smart home products that keeps homeowners connected with the people and place they value the most. Photos used for illustrative purposes and do not depict actual home.
Zillow last checked: 8 hours ago
Listing updated: January 08, 2024 at 10:52pm
Listing Provided by:
Yvonne Triplett,
D.R.. Horton Realty of Georgia, Inc
Bought with:
Nita Terrell, 413901
List For 1%
Source: FMLS GA,MLS#: 7241667
Facts & features
Interior
Bedrooms & bathrooms
- Bedrooms: 4
- Bathrooms: 3
- Full bathrooms: 2
- 1/2 bathrooms: 1
Primary bedroom
- Features: Oversized Master
- Level: Oversized Master
Bedroom
- Features: Oversized Master
Primary bathroom
- Features: Separate Tub/Shower
Dining room
- Features: Open Concept, Other
Kitchen
- Features: Eat-in Kitchen, Kitchen Island, Other Surface Counters, Pantry, View to Family Room
Heating
- Central, Electric
Cooling
- Ceiling Fan(s), Central Air
Appliances
- Included: Dishwasher, Disposal, Electric Oven, Electric Range, Microwave
- Laundry: In Hall
Features
- High Ceilings 9 ft Main, Smart Home, Tray Ceiling(s)
- Flooring: Carpet, Laminate
- Windows: Double Pane Windows, Shutters
- Basement: Bath/Stubbed,Daylight,Exterior Entry,Unfinished
- Has fireplace: No
- Fireplace features: None
- Common walls with other units/homes: No Common Walls
Interior area
- Total structure area: 2,356
- Total interior livable area: 2,356 sqft
Property
Parking
- Total spaces: 2
- Parking features: Attached, Garage
- Attached garage spaces: 2
Accessibility
- Accessibility features: None
Features
- Levels: Two
- Stories: 2
- Patio & porch: Patio
- Exterior features: None, No Dock
- Pool features: None
- Spa features: None
- Fencing: None
- Has view: Yes
- View description: Bay
- Has water view: Yes
- Water view: Bay
- Waterfront features: None
- Body of water: None
Lot
- Size: 0.25 Acres
- Features: Cul-De-Sac
Details
- Additional structures: None
- Parcel number: 14 0001 LL1280
- Other equipment: None
- Horse amenities: None
Construction
Type & style
- Home type: SingleFamily
- Architectural style: Traditional
- Property subtype: Single Family Residence, Residential
Materials
- Cement Siding
- Foundation: Brick/Mortar
- Roof: Shingle
Condition
- New Construction
- New construction: Yes
- Year built: 2023
Details
- Warranty included: Yes
Utilities & green energy
- Electric: None
- Sewer: Public Sewer
- Water: Public
- Utilities for property: Cable Available, Electricity Available, Sewer Available, Underground Utilities, Water Available
Green energy
- Energy efficient items: None
- Energy generation: None
Community & neighborhood
Security
- Security features: Carbon Monoxide Detector(s)
Community
- Community features: None
Location
- Region: Atlanta
- Subdivision: Villages At Oakshire
HOA & financial
HOA
- Has HOA: Yes
- HOA fee: $500 annually
Other
Other facts
- Road surface type: Asphalt
Price history
| Date | Event | Price |
|---|---|---|
| 12/16/2023 | Pending sale | $410,400$174/sqft |
Source: | ||
| 12/15/2023 | Sold | $410,400$174/sqft |
Source: | ||
| 8/24/2023 | Price change | $410,400+0.3%$174/sqft |
Source: | ||
| 8/3/2023 | Price change | $409,180+0.6%$174/sqft |
Source: | ||
| 7/17/2023 | Listed for sale | $406,680$173/sqft |
Source: | ||
Public tax history
Tax history is unavailable.
Neighborhood: 30354
Nearby schools
GreatSchools rating
- 3/10Heritage Academy ElementaryGrades: PK-5Distance: 1.7 mi
- 4/10Long Middle SchoolGrades: 6-8Distance: 2.8 mi
- 2/10South Atlanta High SchoolGrades: 9-12Distance: 1.5 mi
Schools provided by the listing agent
- Elementary: Heritage Academy
- High: South Atlanta
Source: FMLS GA. This data may not be complete. We recommend contacting the local school district to confirm school assignments for this home.

Get pre-qualified for a loan
At Zillow Home Loans, we can pre-qualify you in as little as 5 minutes with no impact to your credit score.An equal housing lender. NMLS #10287.
Sell for more on Zillow
Get a free Zillow Showcase℠ listing and you could sell for .
$381,600
2% more+ $7,632
With Zillow Showcase(estimated)
$389,232


