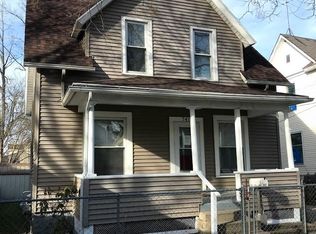PLEASE DON'T STOP BY HOME WITHOUT AN APPOINTMENT.
A 4 BEDROOM 2 Full Bath , 2 half baths HOME CLOSE TO DOWNTOWN.
HOUSE FEATURES:
- Hard wood floors in living room and dining room
- Large dining Room
- Nice Stainless Steel appliances
- Washer/Dryer included located in basement
- 2 Stall Garage with Insulated Garage door
- Ceramic Tile in ALL bathrooms and kitchen
- High Efficiency Furnace w/ Central Air
- Front porch
- Large Backyard
- Glass Block Windows in Basement
- Deck in backyard
- Nice green backyard
Lease Lengths:
- 12 Month Lease minimally
- Month-to-Month after 1st year of Tenancy with a slight rental increase for flexibility.
Pet Policy:
- No Pets Allowed (includes cats, dogs crate trained etc.)
We dont work with housing assistance.
Utilities:
- Resident Pays Electricity, Gas and Water
** 6 year Rental Compliant Certificate for the City of Grand Rapids
AVAILABLE - August 1st 2025
RENT = $2,395
SECURITY DEPOSIT = $2,395
We require an application, credit, and criminal background check on ALL applicants ($50 dollars app fee per applicant)
The following are included with rent:
Off-street parking
Garbage removal
Email for further details
Close to the Medical Mile, Grand Valley State University, Michigan State University, Aquinas College, Calvin University, Western Michigan University Downtown Campus, Ferris State University Downtown Campus, Kendall College, and Grand Rapids Community College . Also Spectrum Health, Corewell Health, Michigan Street, Devos Children's Hospital, St Mary's Hospital, Van Andel Institute & Cancer Pavilion etc.
Criminal, Credit and Background check required ($50 per applicant)
House for rent
$2,395/mo
1232 Drexel Ct NE, Grand Rapids, MI 49505
4beds
2,503sqft
Price may not include required fees and charges.
Single family residence
Available Tue Jul 1 2025
No pets
Central air, ceiling fan
In unit laundry
Attached garage parking
Fireplace
What's special
Large backyardNice green backyardDeck in backyardHard wood floorsFront porchLarge dining roomNice stainless steel appliances
- 5 days
- on Zillow |
- -- |
- -- |
Travel times
Get serious about saving for a home
Consider a first-time homebuyer savings account designed to grow your down payment with up to a 6% match & 4.15% APY.
Facts & features
Interior
Bedrooms & bathrooms
- Bedrooms: 4
- Bathrooms: 3
- Full bathrooms: 2
- 1/2 bathrooms: 1
Rooms
- Room types: Dining Room, Family Room, Master Bath
Heating
- Fireplace
Cooling
- Central Air, Ceiling Fan
Appliances
- Included: Dishwasher, Disposal, Dryer, Range Oven, Refrigerator, Washer
- Laundry: In Unit
Features
- Ceiling Fan(s), Storage, Walk-In Closet(s)
- Flooring: Hardwood
- Windows: Double Pane Windows
- Has basement: Yes
- Has fireplace: Yes
Interior area
- Total interior livable area: 2,503 sqft
Property
Parking
- Parking features: Attached, Off Street
- Has attached garage: Yes
- Details: Contact manager
Features
- Patio & porch: Porch
- Exterior features: Balcony, Electricity not included in rent, Gas not included in rent, Lawn, Living room, Stainless steel appliances, Water not included in rent
Details
- Parcel number: 411417252015
Construction
Type & style
- Home type: SingleFamily
- Property subtype: Single Family Residence
Condition
- Year built: 1969
Utilities & green energy
- Utilities for property: Cable Available
Community & HOA
Location
- Region: Grand Rapids
Financial & listing details
- Lease term: 1 Year
Price history
| Date | Event | Price |
|---|---|---|
| 6/24/2025 | Listed for rent | $2,395-2%$1/sqft |
Source: Zillow Rentals | ||
| 6/14/2025 | Listing removed | $2,445$1/sqft |
Source: Zillow Rentals | ||
| 6/10/2025 | Price change | $2,445-2%$1/sqft |
Source: Zillow Rentals | ||
| 5/21/2025 | Listed for rent | $2,495+61.5%$1/sqft |
Source: Zillow Rentals | ||
| 3/24/2021 | Listing removed | -- |
Source: Owner | ||
![[object Object]](https://photos.zillowstatic.com/fp/5078976e9e316068cd02f1072615b331-p_i.jpg)
