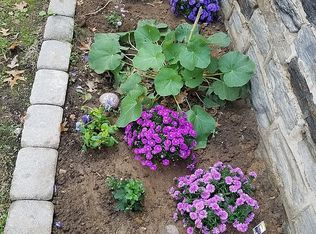Sold for $695,000
$695,000
1232 Darby Rd, Havertown, PA 19083
6beds
4,564sqft
Single Family Residence
Built in 1910
0.26 Acres Lot
$736,700 Zestimate®
$152/sqft
$4,716 Estimated rent
Home value
$736,700
$663,000 - $825,000
$4,716/mo
Zestimate® history
Loading...
Owner options
Explore your selling options
What's special
Just relisted with a new price. Don't let the street address fool you, This home is conveniently located on Darby Rd, but the entrance and driveway face Chelten Road. This 6 bedroom home has been updated for today's living while maintaining the charm. A classic center hall configuration with a living room that has a gas fired fireplace and access to a covered porch. The oversized dining room is perfect for those large gatherings. Newer hardwood floors were installed throughout the first level. A newly updated kitchen opens to a casual dining area with a powder room and a bonus are that can be used for an office, den or it would make a great homework room. The rear entrance opens to an expansive covered deck that encourages outdoor living. There is also a private patio with a firepit that is tucked away behind the large above ground pool. Not a "pool person"? It can be removed to expand your outdoor play space. The outdoor areas at this home offer a perfect setting for your "staycation". The lower level family room is great for inside entertaining. The gas fireplace keeps it cozy on those chilly and rainy days. There's another half bath on this level as well. The second floor has four large bedrooms, one with an ensuite half bath and a hall bath. The third level was expanded to create a primary suite with an oversized bedroom and full bath. The adjacent bedroom was used by the current owners as a large walk in closet and storage area. Great home for entertainment inside and out. Walkable, convenient location!
Zillow last checked: 8 hours ago
Listing updated: December 22, 2025 at 05:10pm
Listed by:
Tom Weeks 610-844-4776,
BHHS Fox & Roach-Haverford
Bought with:
Keith Trainor, RS369609
Compass RE
Source: Bright MLS,MLS#: PADE2074766
Facts & features
Interior
Bedrooms & bathrooms
- Bedrooms: 6
- Bathrooms: 5
- Full bathrooms: 2
- 1/2 bathrooms: 3
- Main level bathrooms: 1
Basement
- Area: 826
Heating
- Hot Water, Natural Gas
Cooling
- Wall Unit(s), Window Unit(s), Electric
Appliances
- Included: Dishwasher, Disposal, Dryer, Exhaust Fan, Self Cleaning Oven, Range Hood, Refrigerator, Stainless Steel Appliance(s), Washer, Gas Water Heater
- Laundry: Main Level
Features
- Breakfast Area, Cedar Closet(s), Ceiling Fan(s), Chair Railings, Crown Molding, Dining Area, Floor Plan - Traditional, Formal/Separate Dining Room, Pantry, Primary Bath(s), Bathroom - Stall Shower, Upgraded Countertops, 9'+ Ceilings, Plaster Walls, Dry Wall
- Flooring: Ceramic Tile, Carpet, Hardwood
- Windows: Double Hung, Double Pane Windows, Screens, Sliding, Vinyl Clad
- Basement: Finished
- Number of fireplaces: 2
- Fireplace features: Brick, Glass Doors, Gas/Propane, Mantel(s)
Interior area
- Total structure area: 4,655
- Total interior livable area: 4,564 sqft
- Finished area above ground: 3,829
- Finished area below ground: 735
Property
Parking
- Total spaces: 1
- Parking features: Garage Faces Front, Oversized, Storage, Concrete, Private, Detached, Driveway, On Street
- Garage spaces: 1
- Has uncovered spaces: Yes
- Details: Garage Sqft: 306
Accessibility
- Accessibility features: None
Features
- Levels: Three
- Stories: 3
- Patio & porch: Deck, Patio, Porch
- Exterior features: Boat Storage, Lighting, Flood Lights, Sidewalks, Street Lights
- Has private pool: Yes
- Pool features: Private
- Fencing: Partial,Split Rail,Wire
- Has view: Yes
- View description: Street
Lot
- Size: 0.26 Acres
- Dimensions: 70' x 175'
- Features: Corner Lot, Front Yard, Landscaped, Level, SideYard(s), Suburban
Details
- Additional structures: Above Grade, Below Grade
- Parcel number: 22070034900
- Zoning: RESIDENTIAL
- Special conditions: Standard
Construction
Type & style
- Home type: SingleFamily
- Architectural style: Traditional
- Property subtype: Single Family Residence
Materials
- Stone, Stucco
- Foundation: Crawl Space, Stone, Pillar/Post/Pier
- Roof: Asphalt
Condition
- Very Good
- New construction: No
- Year built: 1910
Utilities & green energy
- Electric: 200+ Amp Service
- Sewer: Public Sewer
- Water: Public
- Utilities for property: Cable Available, Electricity Available, Natural Gas Available, Phone Available
Community & neighborhood
Security
- Security features: Carbon Monoxide Detector(s), Security System
Location
- Region: Havertown
- Subdivision: Brookline
- Municipality: HAVERFORD TWP
Other
Other facts
- Listing agreement: Exclusive Right To Sell
- Listing terms: Cash,Conventional
- Ownership: Fee Simple
Price history
| Date | Event | Price |
|---|---|---|
| 12/3/2024 | Sold | $695,000+6.9%$152/sqft |
Source: | ||
| 10/23/2024 | Contingent | $650,000$142/sqft |
Source: | ||
| 9/3/2024 | Listed for sale | $650,000-7%$142/sqft |
Source: | ||
| 8/31/2024 | Listing removed | $699,000$153/sqft |
Source: Berkshire Hathaway HomeServices Fox & Roach, REALTORS #PADE2065844 Report a problem | ||
| 8/2/2024 | Price change | $699,000-4.1%$153/sqft |
Source: | ||
Public tax history
| Year | Property taxes | Tax assessment |
|---|---|---|
| 2025 | $14,548 +6.2% | $532,630 |
| 2024 | $13,695 +2.9% | $532,630 |
| 2023 | $13,306 +2.4% | $532,630 |
Find assessor info on the county website
Neighborhood: 19083
Nearby schools
GreatSchools rating
- 8/10Lynnewood El SchoolGrades: K-5Distance: 0.9 mi
- 9/10Haverford Middle SchoolGrades: 6-8Distance: 0.3 mi
- 10/10Haverford Senior High SchoolGrades: 9-12Distance: 0.4 mi
Schools provided by the listing agent
- District: Haverford Township
Source: Bright MLS. This data may not be complete. We recommend contacting the local school district to confirm school assignments for this home.
Get a cash offer in 3 minutes
Find out how much your home could sell for in as little as 3 minutes with a no-obligation cash offer.
Estimated market value$736,700
Get a cash offer in 3 minutes
Find out how much your home could sell for in as little as 3 minutes with a no-obligation cash offer.
Estimated market value
$736,700
