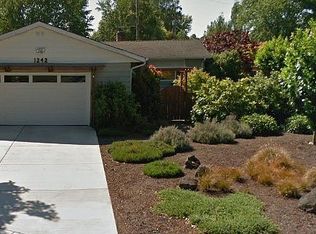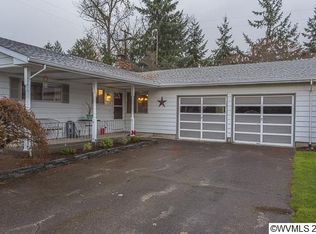Accepted Offer with Contingencies. Well maintained single-level home nestled in West Albany close to schools, shopping and parks, with quick access for commuting. This gem comes with a covered patio and backs up to Cathy Creek. Walking distance to the Tennis Club! Recently upgraded stainless steel appliances included. Red oak hardwood floors wait under the plush carpet. Attached two-car garage and driveway with off-street parking. Underground sprinkler system in the manicured front lawn makes this one easy to maintain.
This property is off market, which means it's not currently listed for sale or rent on Zillow. This may be different from what's available on other websites or public sources.

