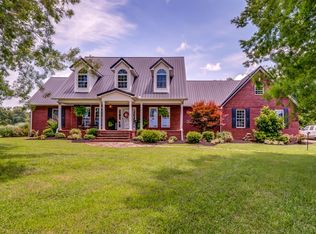Closed
$150,000
1232 Cedar Grove Rd, Hurricane Mills, TN 37078
4beds
3,672sqft
Single Family Residence, Residential
Built in 1978
2.78 Acres Lot
$246,600 Zestimate®
$41/sqft
$2,626 Estimated rent
Home value
$246,600
$180,000 - $316,000
$2,626/mo
Zestimate® history
Loading...
Owner options
Explore your selling options
What's special
REDUCED!!! Beautiful Country Setting, Berm/Basement house on 2.78 acres. Tons of room and potential! Peaceful country living with low utility costs. Cash or Conventional due to Berm Construction. If you need space and have the vision, this place could be perfect for you! Call today
Zillow last checked: 8 hours ago
Listing updated: June 15, 2023 at 11:56am
Listing Provided by:
Shane Foster 931-622-3355,
Rushton & Co.
Bought with:
Crystal Lamberth, 308937
Crye-Leike, Inc., REALTORS
Source: RealTracs MLS as distributed by MLS GRID,MLS#: 2429282
Facts & features
Interior
Bedrooms & bathrooms
- Bedrooms: 4
- Bathrooms: 3
- Full bathrooms: 3
- Main level bedrooms: 4
Bedroom 1
- Area: 234 Square Feet
- Dimensions: 13x18
Bedroom 2
- Area: 143 Square Feet
- Dimensions: 11x13
Bedroom 3
- Area: 187 Square Feet
- Dimensions: 11x17
Bedroom 4
- Area: 192 Square Feet
- Dimensions: 12x16
Den
- Area: 336 Square Feet
- Dimensions: 12x28
Dining room
- Area: 414 Square Feet
- Dimensions: 18x23
Kitchen
- Area: 288 Square Feet
- Dimensions: 16x18
Living room
- Area: 1075 Square Feet
- Dimensions: 25x43
Heating
- Central, Natural Gas
Cooling
- Central Air, Electric
Appliances
- Included: Built-In Electric Oven, Cooktop
Features
- Primary Bedroom Main Floor
- Flooring: Concrete
- Basement: Slab
- Number of fireplaces: 1
Interior area
- Total structure area: 3,672
- Total interior livable area: 3,672 sqft
- Finished area above ground: 3,672
Property
Parking
- Total spaces: 2
- Parking features: Attached
- Attached garage spaces: 2
Features
- Levels: One
- Stories: 1
- Patio & porch: Porch, Covered
Lot
- Size: 2.78 Acres
Details
- Parcel number: 129 02502 000
- Special conditions: Standard
Construction
Type & style
- Home type: SingleFamily
- Property subtype: Single Family Residence, Residential
Materials
- Brick
- Roof: Metal
Condition
- New construction: No
- Year built: 1978
Utilities & green energy
- Sewer: Septic Tank
- Water: Well
- Utilities for property: Electricity Available
Community & neighborhood
Location
- Region: Hurricane Mills
Price history
| Date | Event | Price |
|---|---|---|
| 6/15/2023 | Sold | $150,000-14.8%$41/sqft |
Source: | ||
| 6/5/2023 | Contingent | $176,000$48/sqft |
Source: | ||
| 5/24/2023 | Price change | $176,000-0.8%$48/sqft |
Source: | ||
| 5/16/2023 | Price change | $177,500-0.8%$48/sqft |
Source: | ||
| 1/7/2023 | Listed for sale | $179,000$49/sqft |
Source: | ||
Public tax history
Tax history is unavailable.
Find assessor info on the county website
Neighborhood: 37078
Nearby schools
GreatSchools rating
- 4/10Waverly Jr High SchoolGrades: 4-8Distance: 9.3 mi
- 4/10Waverly Central High SchoolGrades: 9-12Distance: 9 mi
- 9/10Waverly Elementary SchoolGrades: PK-3Distance: 9.3 mi
Schools provided by the listing agent
- Elementary: Waverly Elementary
- Middle: Waverly Jr High School
- High: Waverly Central High School
Source: RealTracs MLS as distributed by MLS GRID. This data may not be complete. We recommend contacting the local school district to confirm school assignments for this home.

Get pre-qualified for a loan
At Zillow Home Loans, we can pre-qualify you in as little as 5 minutes with no impact to your credit score.An equal housing lender. NMLS #10287.
