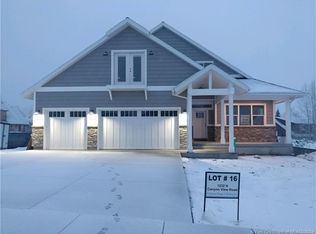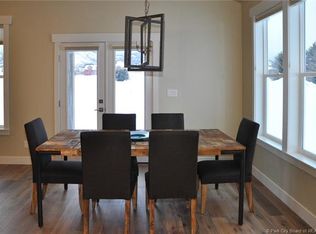Sold
Price Unknown
1232 Canyon View Rd, Midway, UT 84049
4beds
3,479sqft
Residential
Built in 2018
3,920.4 Square Feet Lot
$1,091,800 Zestimate®
$--/sqft
$5,757 Estimated rent
Home value
$1,091,800
$961,000 - $1.23M
$5,757/mo
Zestimate® history
Loading...
Owner options
Explore your selling options
What's special
Welcome to your dream mountain retreat! Nestled in a highly desirable Midway neighborhood, this stunning single-family home offers the perfect blend of luxury, comfort, and scenic beauty. With 4 spacious ensuite bedrooms, 5 bathrooms, and a large loft space ideal for a home office, gym, or entertainment area, this residence is designed for both relaxed living and elegant entertaining. Step inside to discover beautiful wood floors throughout, creating a warm and inviting atmosphere. The open-concept living and dining areas are filled with natural light and offer breathtaking mountain views, while the gourmet kitchen features modern appliances and ample counter space. A 3-car garage provides plenty of room for vehicles, gear, and tools, and the home includes generous storage throughout, so you'll never run out of space. Outside, the fenced-in backyard is perfect for kids, pets, or peaceful mornings, complete with mature trees and professionally maintained landscaping. Best of all, the low-cost HOA ensures year-round curb appeal with minimal effort. Whether you're enjoying cozy evenings by the fire or hosting summer gatherings on the deck, this home is mountain living at its finest. Don't miss your chance to own a piece of paradise in one of the area's most coveted neighborhoods.
Zillow last checked: 8 hours ago
Listing updated: July 23, 2025 at 12:41pm
Listed by:
Alex LaCouture 970-405-4749,
Summit Sotheby's International Realty (Heber)
Bought with:
Non Member Licensee
Non Member
Source: PCBR,MLS#: 12502518
Facts & features
Interior
Bedrooms & bathrooms
- Bedrooms: 4
- Bathrooms: 5
- Full bathrooms: 3
- 1/2 bathrooms: 2
Heating
- Fireplace(s), Forced Air
Cooling
- Air Conditioning
Appliances
- Included: Dishwasher, Disposal, Double Oven, Refrigerator, Gas Water Heater
Features
- Storage, Ceiling Fan(s), High Ceilings, Granite Counters, Kitchen Island, Open Floorplan, Pantry, Ski Storage, Walk-In Closet(s)
- Flooring: Carpet, Tile, Wood
- Basement: Crawl Space
- Number of fireplaces: 1
- Fireplace features: Gas
Interior area
- Total structure area: 3,479
- Total interior livable area: 3,479 sqft
Property
Parking
- Total spaces: 3
- Parking features: Unassigned, Garage Door Opener
- Garage spaces: 3
Accessibility
- Accessibility features: None
Features
- Exterior features: Balcony, Drip Irrigation, Lawn Sprinkler - Timer
- Fencing: Partial
- Has view: Yes
- View description: Mountain(s)
Lot
- Size: 3,920 sqft
- Features: Level, PUD - Planned Unit Development
Details
- Parcel number: 0000211577
- Other equipment: Thermostat - Programmable
Construction
Type & style
- Home type: SingleFamily
- Architectural style: Traditional
- Property subtype: Residential
Materials
- HardiPlank Type, Stone, Stucco, Wood Siding
- Foundation: Concrete Perimeter
- Roof: Asphalt
Condition
- New construction: No
- Year built: 2018
Utilities & green energy
- Sewer: Public Sewer
- Water: Public
- Utilities for property: Cable Available, Electricity Connected, High Speed Internet Available, Natural Gas Connected
Community & neighborhood
Security
- Security features: Smoke Alarm
Location
- Region: Midway
- Subdivision: Scotch Fields
HOA & financial
HOA
- Has HOA: Yes
- HOA fee: $197 monthly
- Services included: Internet, Maintenance Grounds, Management Fees, Reserve Fund
Other
Other facts
- Listing terms: Cash,Conventional
- Road surface type: Paved
Price history
Price history is unavailable.
Public tax history
Tax history is unavailable.
Neighborhood: 84049
Nearby schools
GreatSchools rating
- 8/10Midway SchoolGrades: PK-5Distance: 1.7 mi
- 7/10Rocky Mountain Middle SchoolGrades: 6-8Distance: 3.5 mi
- 7/10Wasatch High SchoolGrades: 9-12Distance: 4.3 mi
Get a cash offer in 3 minutes
Find out how much your home could sell for in as little as 3 minutes with a no-obligation cash offer.
Estimated market value$1,091,800
Get a cash offer in 3 minutes
Find out how much your home could sell for in as little as 3 minutes with a no-obligation cash offer.
Estimated market value
$1,091,800

