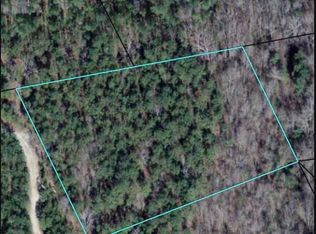Sold for $189,900 on 07/30/25
$189,900
1232 Bellfield Rd, Ridgeway, SC 29130
3beds
1,800sqft
SingleFamily
Built in 2007
1 Acres Lot
$189,600 Zestimate®
$106/sqft
$2,104 Estimated rent
Home value
$189,600
Estimated sales range
Not available
$2,104/mo
Zestimate® history
Loading...
Owner options
Explore your selling options
What's special
Spacious well maintained 2007 modular home. An ideal location: 10 minutes from 1-77 and 10 minutes from Colonel's Creek landing on Lake Wateree! Extra large eat in kitchen with loads of cabinet and countertop space, beautiful great room with wood burning fireplace, large utility room with room enough for a freezer. Split floor plan. The master suite is massive and has a private bathroom with double vanity, garden tub, separate shower and a huge walk in closet. Great location on a private one acre lot! Seller may assist with closing costs with an acceptable offer.
Facts & features
Interior
Bedrooms & bathrooms
- Bedrooms: 3
- Bathrooms: 2
- Full bathrooms: 2
- Main level bathrooms: 2
Heating
- Forced air, Electric
Cooling
- Central
Appliances
- Included: Dishwasher, Microwave, Range / Oven
- Laundry: Utility Room
Features
- Ceiling Fan
- Flooring: Carpet, Linoleum / Vinyl
- Basement: Crawl Space
- Attic: Attic Access
- Has fireplace: Yes
Interior area
- Total interior livable area: 1,800 sqft
Property
Features
- Exterior features: Vinyl
Lot
- Size: 1 Acres
Details
- Parcel number: 1700000151000
Construction
Type & style
- Home type: SingleFamily
- Architectural style: Ranch
Materials
- Roof: Asphalt
Condition
- Year built: 2007
Utilities & green energy
- Sewer: Septic Tank
- Water: Well
- Utilities for property: Electricity Connected
Community & neighborhood
Location
- Region: Ridgeway
Other
Other facts
- Flooring: Carpet, Vinyl
- Sewer: Septic Tank
- RoadSurfaceType: Paved
- WaterSource: Well
- Appliances: Dishwasher, Free-Standing Range, Microwave Above Stove
- FireplaceYN: true
- Heating: Electric, Central, Fireplace(s)
- ArchitecturalStyle: Ranch
- HeatingYN: true
- Utilities: Electricity Connected
- CoolingYN: true
- FireplacesTotal: 1
- CurrentFinancing: Conventional, Cash, Rural Housing Eligible, FHA-VA
- Basement: Crawl Space
- MainLevelBathrooms: 2
- ParkingFeatures: No Garage
- Cooling: Central Air
- LaundryFeatures: Utility Room
- ConstructionMaterials: Vinyl
- RoomMasterBedroomFeatures: Walk-In Closet(s), Bath-Private, Separate Shower, Tub-Garden
- RoomKitchenFeatures: Eat-in Kitchen, Counter Tops - Other, Floors-Vinyl, Cabinets-Stained
- RoomMasterBedroomLevel: Main
- Attic: Attic Access
- InteriorFeatures: Ceiling Fan
- RoomBedroom2Features: Bath-Shared
- RoomBedroom3Features: Bath-Shared
- MlsStatus: Active
- Road surface type: Paved
Price history
| Date | Event | Price |
|---|---|---|
| 7/30/2025 | Sold | $189,900$106/sqft |
Source: Agent Provided | ||
| 7/14/2025 | Pending sale | $189,900$106/sqft |
Source: | ||
| 6/29/2025 | Contingent | $189,900$106/sqft |
Source: | ||
| 6/19/2025 | Listed for sale | $189,900+63%$106/sqft |
Source: | ||
| 12/1/2020 | Sold | $116,500-2.1%$65/sqft |
Source: Public Record | ||
Public tax history
| Year | Property taxes | Tax assessment |
|---|---|---|
| 2024 | $833 -2.3% | $400 -91.4% |
| 2023 | $853 +9.6% | $4,632 |
| 2022 | $779 -70.7% | $4,632 -33.3% |
Find assessor info on the county website
Neighborhood: 29130
Nearby schools
GreatSchools rating
- 5/10Geiger Elementary SchoolGrades: PK-6Distance: 4 mi
- 5/10Fairfield Middle SchoolGrades: 7-8Distance: 13.1 mi
- 4/10Fairfield Central High SchoolGrades: 9-12Distance: 12 mi
Schools provided by the listing agent
- Elementary: Fairfield-Cnty
- Middle: Fairfield-Cnty
- High: Fairfield-Cnty
- District: Fairfield County
Source: The MLS. This data may not be complete. We recommend contacting the local school district to confirm school assignments for this home.

Get pre-qualified for a loan
At Zillow Home Loans, we can pre-qualify you in as little as 5 minutes with no impact to your credit score.An equal housing lender. NMLS #10287.
