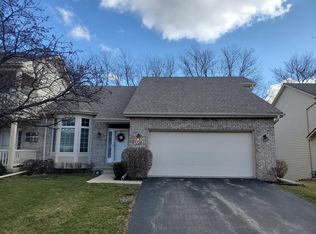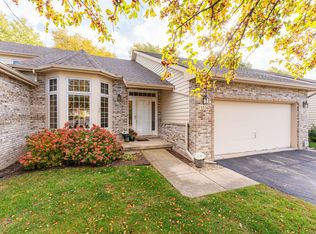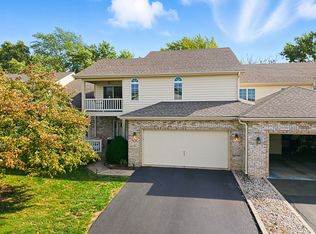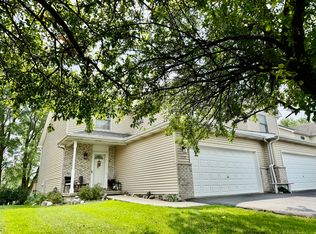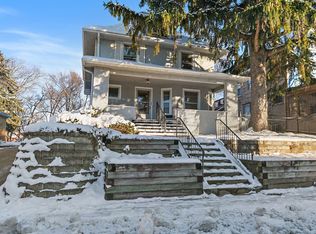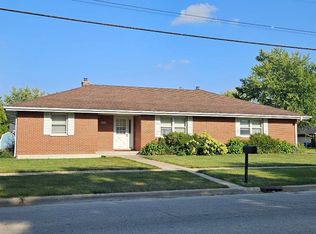Elegant 3-bedroom, 3.5-bath townhome bordering a stunning golf course with a walkout lower level opening to lush green space. Sun-filled interiors feature expansive windows that showcase the scenic surroundings. The main level offers a spacious living room with a stone gas fireplace, hardwood floors, and rich natural woodwork flowing into a dining area and patio door access to the deck. You'll enjoy the updated fans throughout the home and a recently updated half bath on the main floor. The gourmet kitchen features stainless steel appliances, granite counters, and warm wood finishes, along with a sunlit breakfast nook with a sliding glass door that opens to a charming patio. Upstairs, you'll find 3 bedrooms including a generous primary suite with a luxurious bathroom featuring a step-in shower and a relaxing soaking tub. Second-floor hallway laundry offers effortless accessibility. The finished walkout lower level provides a large recreation room with abundant natural light, flexible space for a home office or craft room, and ample storage. Take your golf cart right out through the double doors straight onto the golf course! Additional highlights include ample guest parking directly in front of the home and a convenient location near I-88 and local shopping. Experience the perfect harmony of comfort, modern style, and everyday functionality!
Contingent
$305,000
1232 Bellevue Dr UNIT 1, Dekalb, IL 60115
3beds
2,400sqft
Est.:
Townhouse, Condominium, Single Family Residence
Built in 1990
-- sqft lot
$304,800 Zestimate®
$127/sqft
$321/mo HOA
What's special
Stone gas fireplaceLuxurious bathroomGenerous primary suiteGourmet kitchenSunlit breakfast nookAmple storageSliding glass door
- 48 days |
- 64 |
- 0 |
Zillow last checked: 8 hours ago
Listing updated: October 31, 2025 at 09:26am
Listing courtesy of:
Nancy Dougherty clientcare@starckre.com,
Berkshire Hathaway HomeServices Starck Real Estate
Source: MRED as distributed by MLS GRID,MLS#: 12500706
Facts & features
Interior
Bedrooms & bathrooms
- Bedrooms: 3
- Bathrooms: 4
- Full bathrooms: 3
- 1/2 bathrooms: 1
Rooms
- Room types: Office, Bonus Room
Primary bedroom
- Features: Flooring (Carpet), Bathroom (Full)
- Level: Second
- Area: 208 Square Feet
- Dimensions: 16X13
Bedroom 2
- Features: Flooring (Carpet)
- Level: Second
- Area: 121 Square Feet
- Dimensions: 11X11
Bedroom 3
- Features: Flooring (Carpet)
- Level: Second
- Area: 100 Square Feet
- Dimensions: 10X10
Bonus room
- Features: Flooring (Carpet)
- Level: Lower
- Area: 117 Square Feet
- Dimensions: 13X9
Dining room
- Features: Flooring (Hardwood)
- Level: Main
- Area: 132 Square Feet
- Dimensions: 12X11
Family room
- Features: Flooring (Carpet)
- Level: Basement
- Area: 308 Square Feet
- Dimensions: 22X14
Kitchen
- Features: Kitchen (Eating Area-Table Space, Pantry-Walk-in), Flooring (Ceramic Tile)
- Level: Main
- Area: 252 Square Feet
- Dimensions: 21X12
Living room
- Features: Flooring (Hardwood)
- Level: Main
- Area: 286 Square Feet
- Dimensions: 22X13
Office
- Features: Flooring (Wood Laminate)
- Level: Lower
- Area: 88 Square Feet
- Dimensions: 11X8
Heating
- Natural Gas, Forced Air
Cooling
- Central Air
Appliances
- Included: Range, Microwave, Dishwasher, Refrigerator, Water Softener Owned
- Laundry: Upper Level, Laundry Closet
Features
- Walk-In Closet(s), Dining Combo, Granite Counters, Pantry
- Flooring: Hardwood, Carpet
- Windows: Drapes
- Basement: Finished,Full,Walk-Out Access
- Number of fireplaces: 1
- Fireplace features: Gas Log, Living Room
Interior area
- Total structure area: 0
- Total interior livable area: 2,400 sqft
Video & virtual tour
Property
Parking
- Total spaces: 4
- Parking features: Asphalt, On Site, Attached, Off Street, Garage
- Attached garage spaces: 2
Accessibility
- Accessibility features: No Disability Access
Features
- Patio & porch: Deck
Lot
- Features: On Golf Course
Details
- Parcel number: 0827119007
- Special conditions: None
Construction
Type & style
- Home type: Townhouse
- Property subtype: Townhouse, Condominium, Single Family Residence
Materials
- Brick, Frame
- Foundation: Concrete Perimeter
- Roof: Asphalt
Condition
- New construction: No
- Year built: 1990
Utilities & green energy
- Sewer: Public Sewer
- Water: Public
Community & HOA
Community
- Subdivision: Gidden Greens
HOA
- Has HOA: Yes
- Services included: Exterior Maintenance, Lawn Care, Snow Removal
- HOA fee: $321 monthly
Location
- Region: Dekalb
Financial & listing details
- Price per square foot: $127/sqft
- Annual tax amount: $6,602
- Date on market: 10/23/2025
- Ownership: Fee Simple w/ HO Assn.
Estimated market value
$304,800
$290,000 - $320,000
$2,202/mo
Price history
Price history
| Date | Event | Price |
|---|---|---|
| 10/31/2025 | Contingent | $305,000$127/sqft |
Source: | ||
| 10/23/2025 | Listed for sale | $305,000$127/sqft |
Source: | ||
| 8/15/2025 | Listing removed | $305,000$127/sqft |
Source: BHHS broker feed #12436742 Report a problem | ||
| 8/4/2025 | Listed for sale | $305,000+10.9%$127/sqft |
Source: | ||
| 8/28/2024 | Sold | $275,000$115/sqft |
Source: | ||
Public tax history
Public tax history
Tax history is unavailable.BuyAbility℠ payment
Est. payment
$2,510/mo
Principal & interest
$1495
Property taxes
$587
Other costs
$428
Climate risks
Neighborhood: 60115
Nearby schools
GreatSchools rating
- 1/10Tyler Elementary SchoolGrades: K-5Distance: 0.4 mi
- 3/10Huntley Middle SchoolGrades: 6-8Distance: 1 mi
- 3/10De Kalb High SchoolGrades: 9-12Distance: 2.8 mi
Schools provided by the listing agent
- District: 428
Source: MRED as distributed by MLS GRID. This data may not be complete. We recommend contacting the local school district to confirm school assignments for this home.
- Loading
