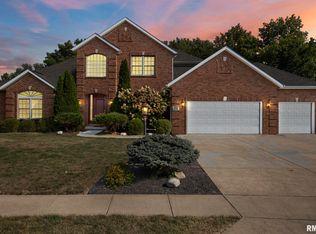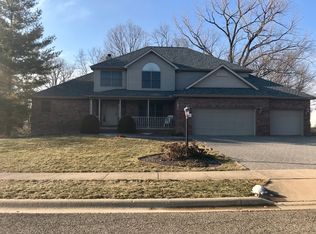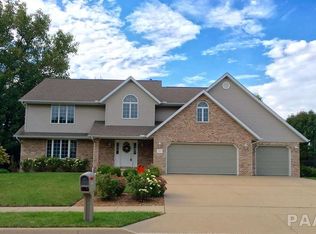Enjoy the changes of season in this stunning 5 bedroom home with a picturesque wooded backyard nestled on a large .5 acre lot in Morton's beautiful Fox Bend neighborhood. This custom built home offers an open floor plan with an elegant remodeled kitchen including custom cabinets, quartz countertops, beautiful lighting and new hardwood flooring. Entire first floor updated with new hardwood floors and paint. Open family room, formal dining, formal living/sitting room, home office and laundry all on the first floor. Spacious master suite, three bedrooms with additional full bath and jack-n-jill bath complete the second level. Attention to details with crown molding, spacious hallways, central vac, custom remote controlled blinds, custom built bar in walk out basement, three car garage, professional landscaping and many more ameneties all combine to make this a must see and one of a kind home.
This property is off market, which means it's not currently listed for sale or rent on Zillow. This may be different from what's available on other websites or public sources.



