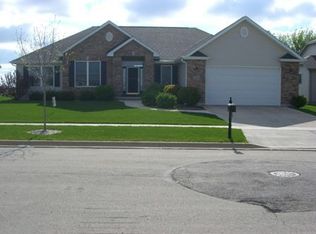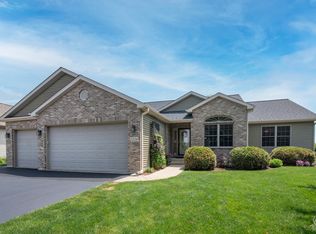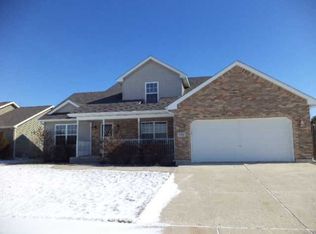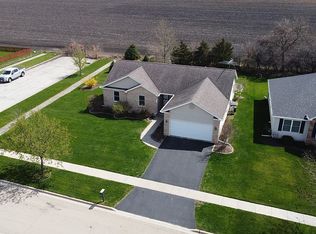SPECTACULAR FEELING WALKING IN THE FRONT DOOR OF THIS RANCH HOME! ATTENTION TO EVERY detail was given while owners were building this home in 2004. Built by Versulys Builders. Soft and Fresh Color Schemes......Home opens up to Cathedral Ceiling Living room with masonary brick gas fireplace w/windows on both sides. SPECIAL FEATURES YOU WILL LOVE: Access to garage from basement. Finished Basement offers family room with lookout windows, 2 bedrooms, bath, workshop. Kitchen lends so many wonderful ammenities corian countertops, island, drop down kitchen cabinets w/crown molding, pendant lighting, recessed lighting, Pantry closet, lazy susan, cookie tray cupbboard, cathedral ceiling, Bosch Dishwasher and cute breakfast nook. Open Porch just off kitchen to enjoy morning coffee. Private back yard which backs up to corn field, includes garden area and shed. First floor laundry room is super cute with window for natural light, wash sink, countertops, cabinets great workspace.
This property is off market, which means it's not currently listed for sale or rent on Zillow. This may be different from what's available on other websites or public sources.




