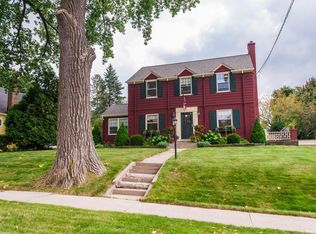Closed
$549,000
1232 6th St SW, Rochester, MN 55902
4beds
3,501sqft
Single Family Residence
Built in 1938
8,276.4 Square Feet Lot
$576,000 Zestimate®
$157/sqft
$2,875 Estimated rent
Home value
$576,000
$530,000 - $628,000
$2,875/mo
Zestimate® history
Loading...
Owner options
Explore your selling options
What's special
Discover this delightful, well maintained 4-bedroom, 3-bathroom Cape Cod home filled with charm and thoughtful details. From the library to the dreamy sun-filled four-season sunroom, this home offers countless built-ins, ample storage throughout and character galore. Enjoy a main floor bedroom and recently renovated full bathroom along with dining room, living room, kitchen, sunroom and office/den/bedroom. 3 additional spacious bedrooms and bathroom on the upper level. The lower level is finished with a family room, space for 2 offices, laundry and a work shop. Beautiful hardwood floors throughout, a laundry chute, and a cozy brick patio add to its unique appeal. Enjoy privacy in the backyard, perfect for relaxing or entertaining. Numerous modern updates throughout (see supplement) ensuring peace of mind. Conveniently located within walking distance to Mayo Clinic, the hospital, and a top-rated elementary school. The active neighborhood association fosters a strong sense of community. Don't miss out on this character-filled gem!
Zillow last checked: 8 hours ago
Listing updated: October 29, 2025 at 11:01pm
Listed by:
Kara Gyarmaty 507-226-3486,
Edina Realty, Inc.
Bought with:
Keller Williams Premier Realty
Source: NorthstarMLS as distributed by MLS GRID,MLS#: 6597104
Facts & features
Interior
Bedrooms & bathrooms
- Bedrooms: 4
- Bathrooms: 3
- Full bathrooms: 1
- 3/4 bathrooms: 2
Bathroom
- Description: 3/4 Basement,Main Floor Full Bath,Upper Level 3/4 Bath
Dining room
- Description: Eat In Kitchen,Separate/Formal Dining Room
Heating
- Forced Air
Cooling
- Central Air
Appliances
- Included: Dishwasher, Disposal, Dryer, Exhaust Fan, Microwave, Range, Refrigerator, Water Softener Owned
Features
- Basement: Finished,Full
- Number of fireplaces: 1
- Fireplace features: Gas
Interior area
- Total structure area: 3,501
- Total interior livable area: 3,501 sqft
- Finished area above ground: 2,426
- Finished area below ground: 835
Property
Parking
- Total spaces: 1
- Parking features: Attached, Concrete, Garage Door Opener
- Attached garage spaces: 1
- Has uncovered spaces: Yes
Accessibility
- Accessibility features: None
Features
- Levels: One and One Half
- Stories: 1
- Patio & porch: Patio
- Fencing: Partial
Lot
- Size: 8,276 sqft
- Dimensions: 50 x 164
- Features: Many Trees
Details
- Additional structures: Storage Shed
- Foundation area: 1075
- Parcel number: 640314025758
- Zoning description: Residential-Single Family
Construction
Type & style
- Home type: SingleFamily
- Property subtype: Single Family Residence
Materials
- Wood Siding
- Roof: Asphalt
Condition
- Age of Property: 87
- New construction: No
- Year built: 1938
Utilities & green energy
- Electric: Circuit Breakers
- Gas: Natural Gas
- Sewer: City Sewer/Connected
- Water: City Water/Connected
Community & neighborhood
Location
- Region: Rochester
- Subdivision: City Lands
HOA & financial
HOA
- Has HOA: No
Price history
| Date | Event | Price |
|---|---|---|
| 10/29/2024 | Sold | $549,000$157/sqft |
Source: | ||
| 9/20/2024 | Pending sale | $549,000$157/sqft |
Source: | ||
| 9/13/2024 | Listed for sale | $549,000+99.6%$157/sqft |
Source: | ||
| 5/30/2014 | Sold | $275,000$79/sqft |
Source: | ||
| 3/9/2014 | Sold | $275,000$79/sqft |
Source: Agent Provided Report a problem | ||
Public tax history
| Year | Property taxes | Tax assessment |
|---|---|---|
| 2024 | $5,430 | $444,100 +3% |
| 2023 | -- | $431,100 +18.7% |
| 2022 | $4,380 +9.6% | $363,200 +14.5% |
Find assessor info on the county website
Neighborhood: Folwell
Nearby schools
GreatSchools rating
- 8/10Folwell Elementary SchoolGrades: PK-5Distance: 0.2 mi
- 9/10Mayo Senior High SchoolGrades: 8-12Distance: 2 mi
- 5/10John Adams Middle SchoolGrades: 6-8Distance: 2.7 mi
Schools provided by the listing agent
- Elementary: Folwell
- Middle: Willow Creek
- High: Mayo
Source: NorthstarMLS as distributed by MLS GRID. This data may not be complete. We recommend contacting the local school district to confirm school assignments for this home.
Get a cash offer in 3 minutes
Find out how much your home could sell for in as little as 3 minutes with a no-obligation cash offer.
Estimated market value$576,000
Get a cash offer in 3 minutes
Find out how much your home could sell for in as little as 3 minutes with a no-obligation cash offer.
Estimated market value
$576,000
