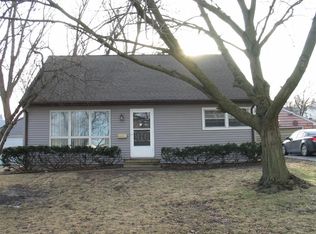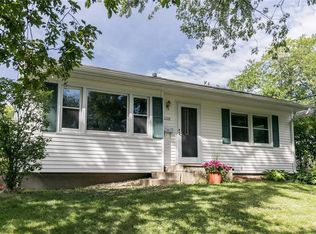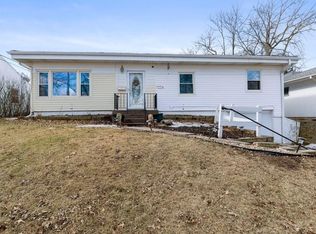This cute renovated home just keeps on going! Enjoy cooking in your big beautiful airy kitchen that features brand new white cabinets, gorgeous gray countertops and open shelving. Have peace of mind with your new stainless steel appliances, which includes a beautiful gas stove. Stunning solid hardwood floors throughout the main level with brand new interior doors, knobs and light fixtures. A large wooden 6 pane bow window will take your breath away as you step into the generous sized living area. Entertain plenty of guests on your HUGE screened in porch which is cable ready and enjoy the privacy of your secluded fenced in backyard. The basement features new vinyl plank flooring with an 11 foot bar made for all of your entertaining needs and the upstairs boasts two large bedrooms. You will never run out of space in this home, come see it before it is gone!
This property is off market, which means it's not currently listed for sale or rent on Zillow. This may be different from what's available on other websites or public sources.



