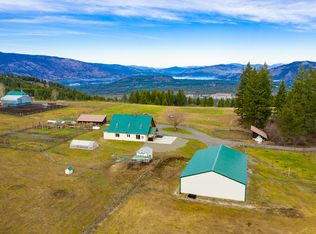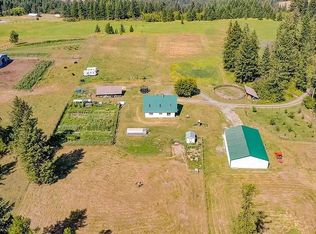This Kettle Falls, WA mountain bench property has all your wants and needs! Featured on the cover of The New Pioneer magazine in the Winter 2018 edition, there are 23.14 acres of privacy, with a view of the valley, mountains, and river. There are 3 bedrooms, 2 of which have walk-in closets, a den or office upstairs, a kitchen that was remodeled in 2019, living/dining room, mud room, laundry room and 2 bathrooms - what more can you ask for? The Russian masonry heat system is so great - only 3 cords of wood to heat the home for the winter - the unique insulated construction (equivalent to R-38) keeps the home a pleasant 75 degrees all summer. The pole shop is 40x60 and is completely finished with 2 insulated garage doors with openers...and a 26x40 workshop in back of the garage - insulated- R19 walls R30 ceiling with 60-amp service to the garage (easily upgradeable to 100 amp). There is a garden area large enough to produce enough food for the entire family - 100'x75' with established raspberries, strawberries, blueberries and rhubarb - 12'x10' chicken coop with electric - and the root cellar is a real hidden gem! You will love the 12'x20' hoop house to start the garden early and extend your growing into late Fall. There are 2 horse stalls with a 50' round pen that opens to the pasture - and a 3-stall corral... A year-round creek, wet-weather pond, and a 21-tree orchard fully fenced with multiple varieties of cherry, apple, almond, peach and plum trees. The soil is fantastic and was recently USDA & WSDA Certified Organic. In a documented 2018 Washington State University soil study of 63 Washington farms, the soil on this property was #1 of 63...by a wide margin. Whether you are growing row crops or just pasture for livestock, the highly fertile soil is ready! The view - OH MY! Take a deep breath and gaze at Lake Roosevelt, the Columbia River, Kettle River and the town of Kettle Falls, which is only 12 minutes away. So private but so close to whatever you might need. Excellent cell reception and internet speed - all set for homeschooling or work-from-home! Call today to set up your private showing! No unannounced visits please.
This property is off market, which means it's not currently listed for sale or rent on Zillow. This may be different from what's available on other websites or public sources.

