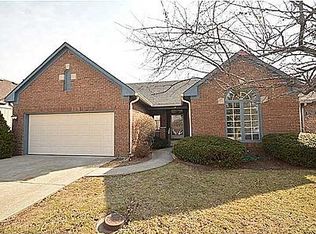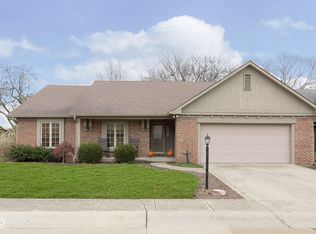Spacious, brick ranch home located in lovely Brookshire Village. Great room w/cathedral ceiling, floor to ceiling brick fireplace, and glass doors open to deck. Pass through window and sideboard cabinetry open to kitchen & dining room w/plant ledge. Kitchen w/pantry, center island w/storage, back yard view and bay window breakfast nook area w/deck access. Master Suite w/walk-in closet, 6 panel solid oak doors throughout. New furnace 2009. Additional storage in garage.
This property is off market, which means it's not currently listed for sale or rent on Zillow. This may be different from what's available on other websites or public sources.

